在着手设计之前,我们的首先要去打破的是对售楼处的固有印象,探索更多的可能性,用更前端、更具话题性的表现形式,去模糊商业与艺术空间的边界。Before we set out to design, we must first to break the inherent impression of sal

在着手设计之前,我们的首先要去打破的是对售楼处的固有印象,探索更多的可能性,用更前端、更具话题性的表现形式,去模糊商业与艺术空间的边界。
Before we set out to design, we must first to break the inherent impression of sales offices, to explore the possibility of more, use more front end, more topic form of sex, to blur the boundary of the business and the art space.
项目建筑本身极具造型感和艺术性的外形,以及室内充满未来感的造型,给实践这种设计理念充分的前提和条件。
The project architecture itself is very modeling and artistic, and the interior is full of futuristic design, giving full premise and condition to practice this design concept.
在区域划分上,根据本身的功能设定,我们以人的动线为参考,将动线及其辐射区域分为短时停留和长时停留区域,并以此控制软装的节奏和侧重点。
On the division, according to the setting of the function of itself with our people use a line for reference, will use a line and its radiation area is divided into a short stay and long stay area, and to control the rhythm of the soft outfit and focus.
原始一层建筑图
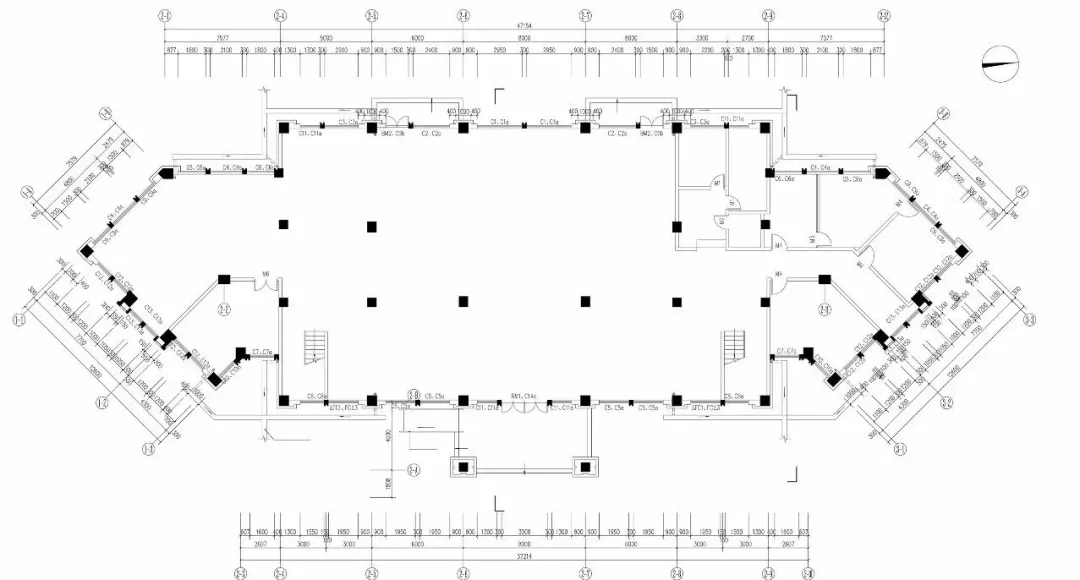
原始二层建筑图
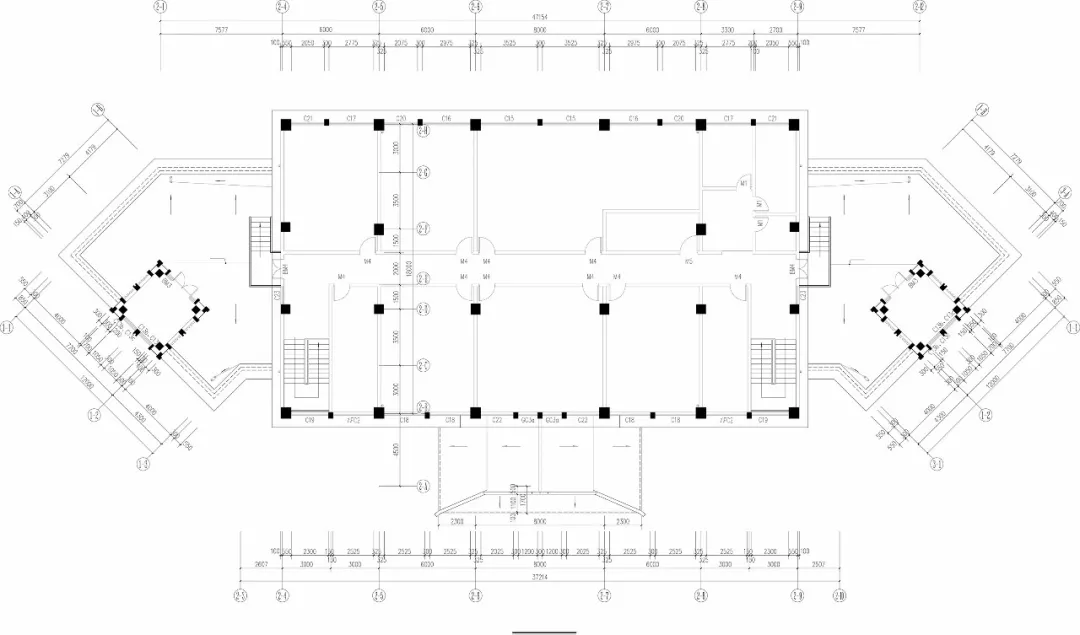
原始三层建筑图
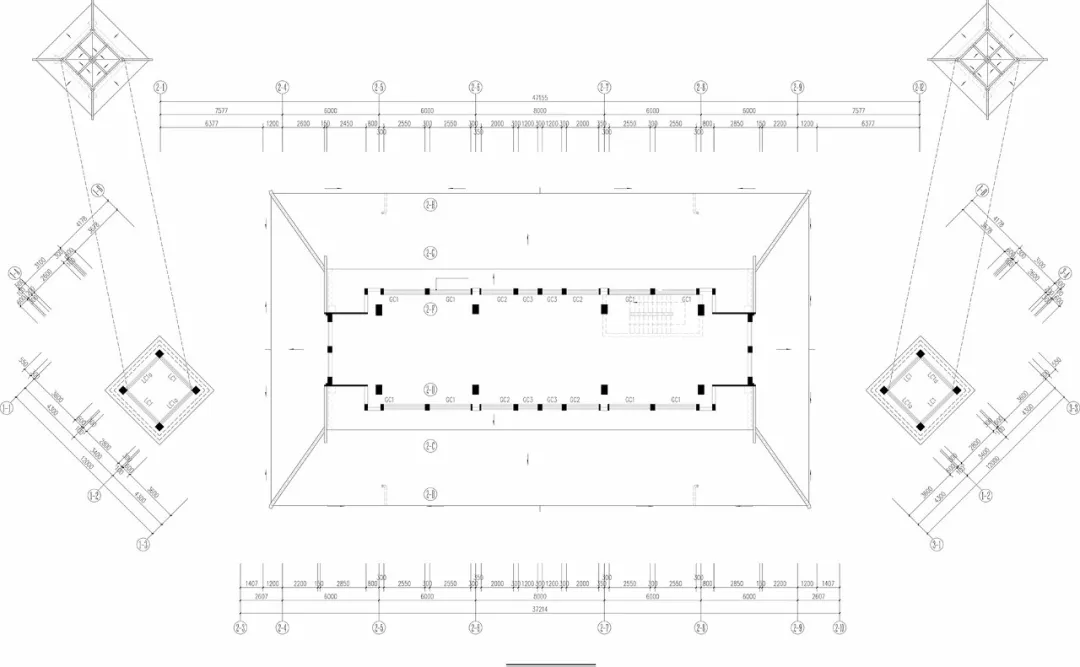
改造后室内效果图
大堂
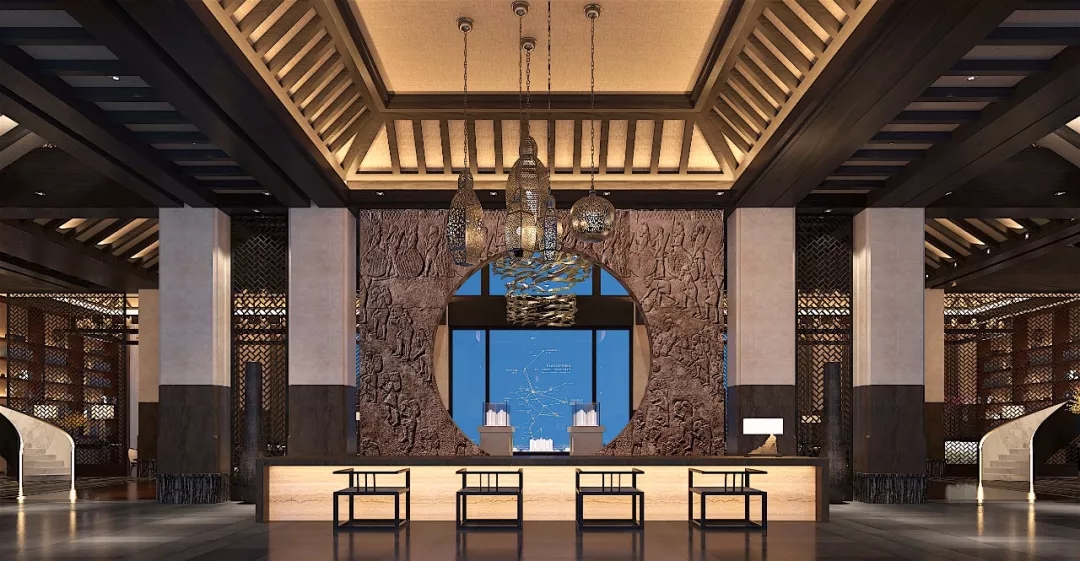
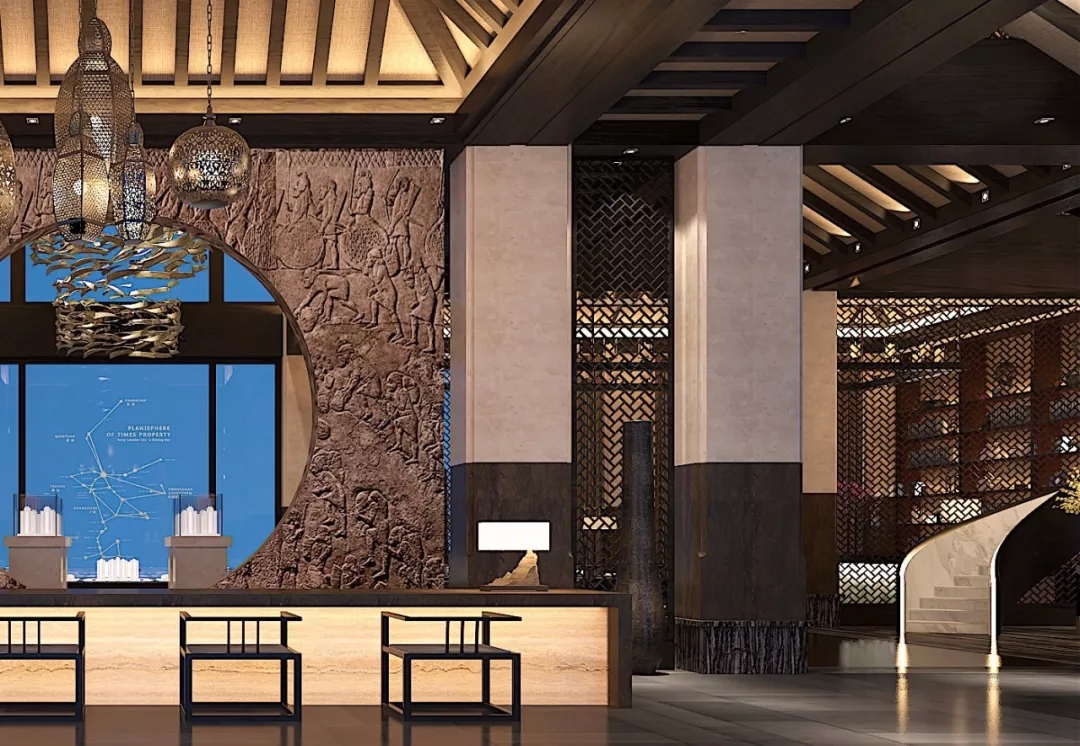
接待大厅是人进入室内的第一感观,是形成整个空间气质的起点,作为一个以展示为主的区域,大气圆形的背景设计,和强烈造型感的空间结构,已经极具视觉冲击力,在此区域,我们摒弃多余的陈设,让位于空间本身形成的气场,选择了以极具现代感、流线形态的艺术装置去迎合空间本身的流动,丰富层次,打破此类空间可能带来的压迫感和疏离感。在空间与人之间制造模糊地带,形成连接。
Reception hall is the first sense of people enter indoor, is the starting point of formation of whole space temperament, as a predominantly display area, the background of atmospheric circular design, modelling and strong sense of space structures, has been highly visual impact, in this area, we abandon the display of excess, to form the aura of space itself, chose art installation in has contemporary feeling extremely and streamline form to cater to the flow of space itself, rich layers, break the space may lead to oppressive feeling and sense of alienation. Create a fuzzy zone between space and people to form a connection.
休闲区
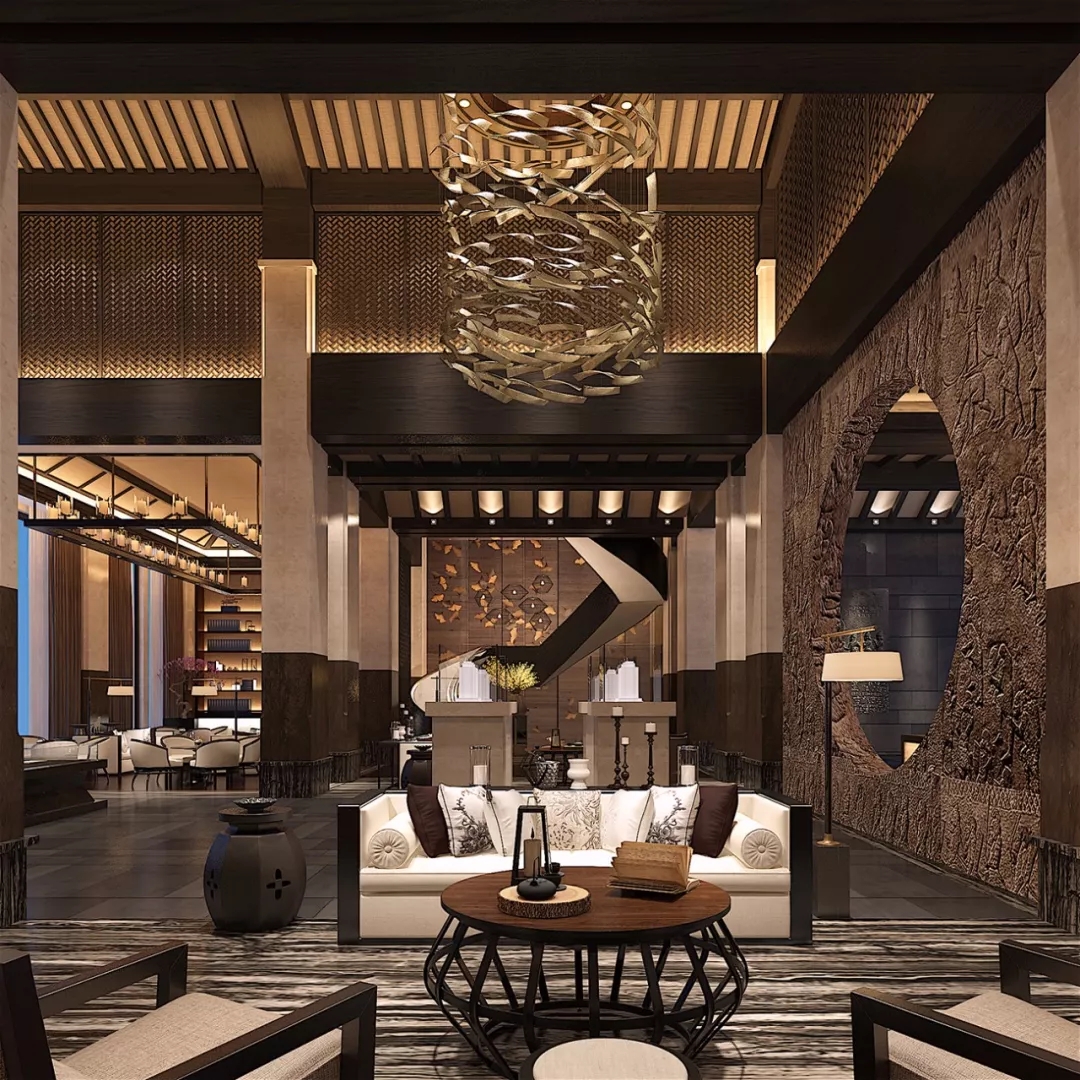
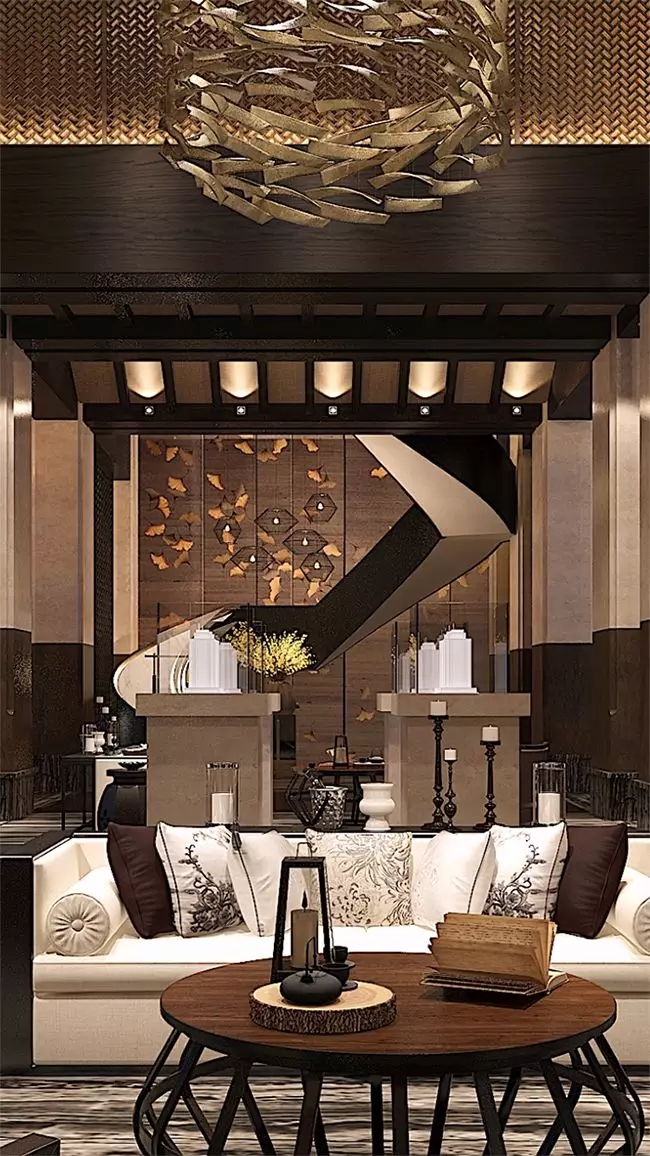
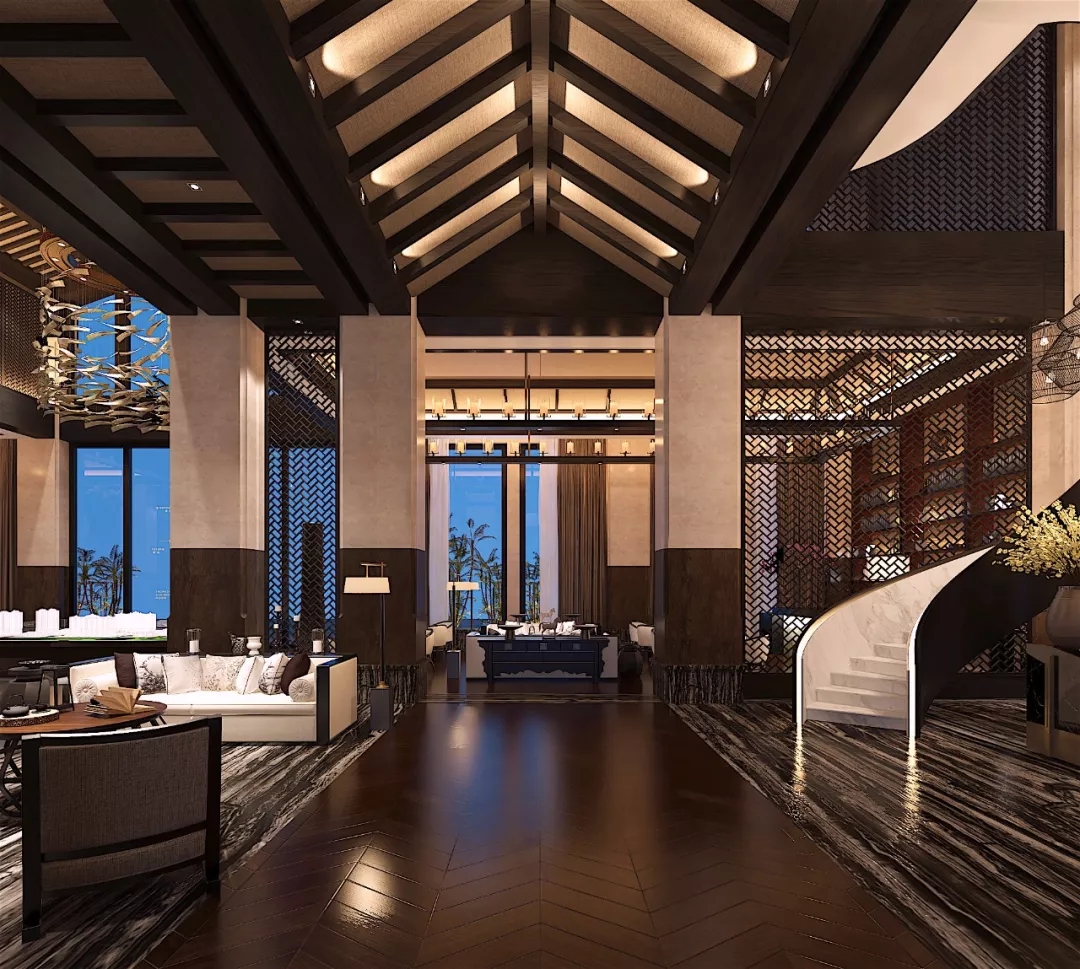
休闲区设计古趣盎然,构架疏朗大方,设色和谐醒目。21米高的大气中空,天花处理上没有繁琐的天花造型,而是采用原汁原味的木质吊顶,更体现出古韵的感觉,增添了空间情韵,倏尔引发历史的遐想。
The leisure area design is full of ancient interest, the framework is clear and generous, the color harmony stands out. Atmospheric hollow 21 meters high, there is no tedious smallpox modelling smallpox processing, but the original wooden ceiling, more reflect the feeling of elegance, added charm beyond the space, ShuEr trigger the daydream of history.
洽谈区

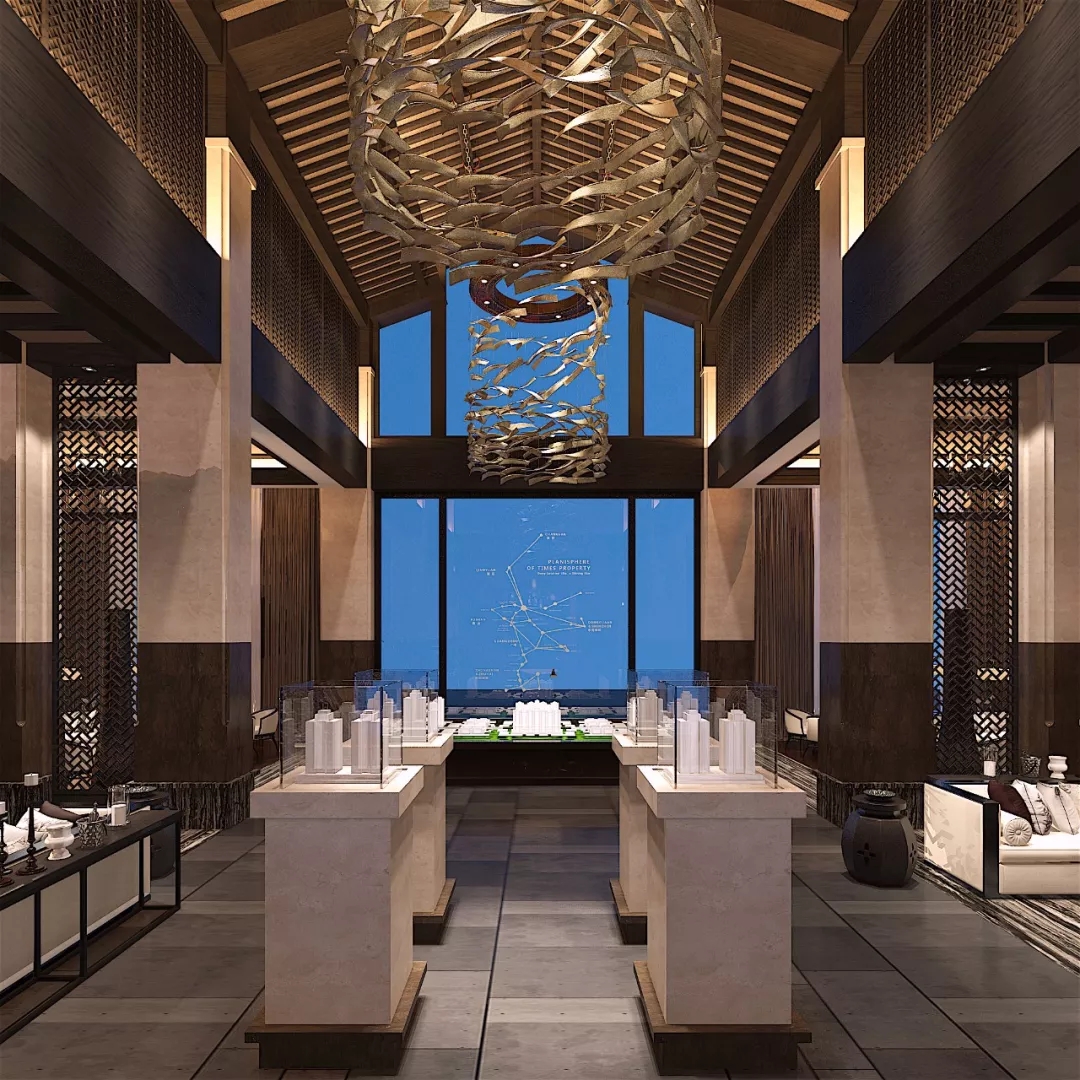
洽谈区,天花处理上没有繁琐的天花造型,而是采用藤木来强调中心主题,使空间更加丰富多彩。在每个沙发区,相对独立的一块区域,客人处在较尊贵的位置,体现“尊崇”这一主题。
In the negotiation area, smallpox treatment does not have the complicated smallpox modelling, but USES the cane wood to emphasize the central theme, makes the space more rich and colorful. In each sofa area, a relatively independent area, the guest is in a more exalted position, reflecting the theme of "veneration".
V I P 室
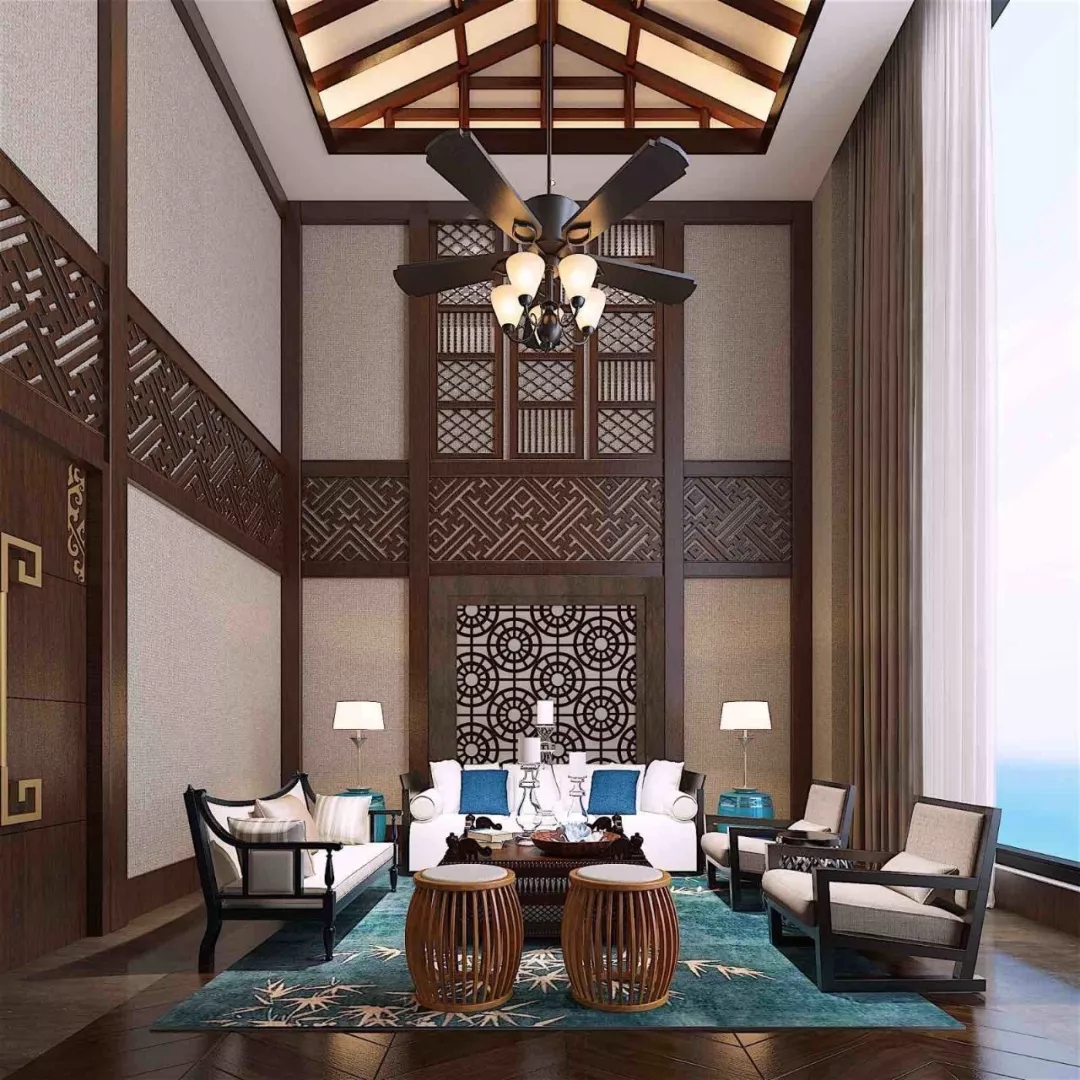
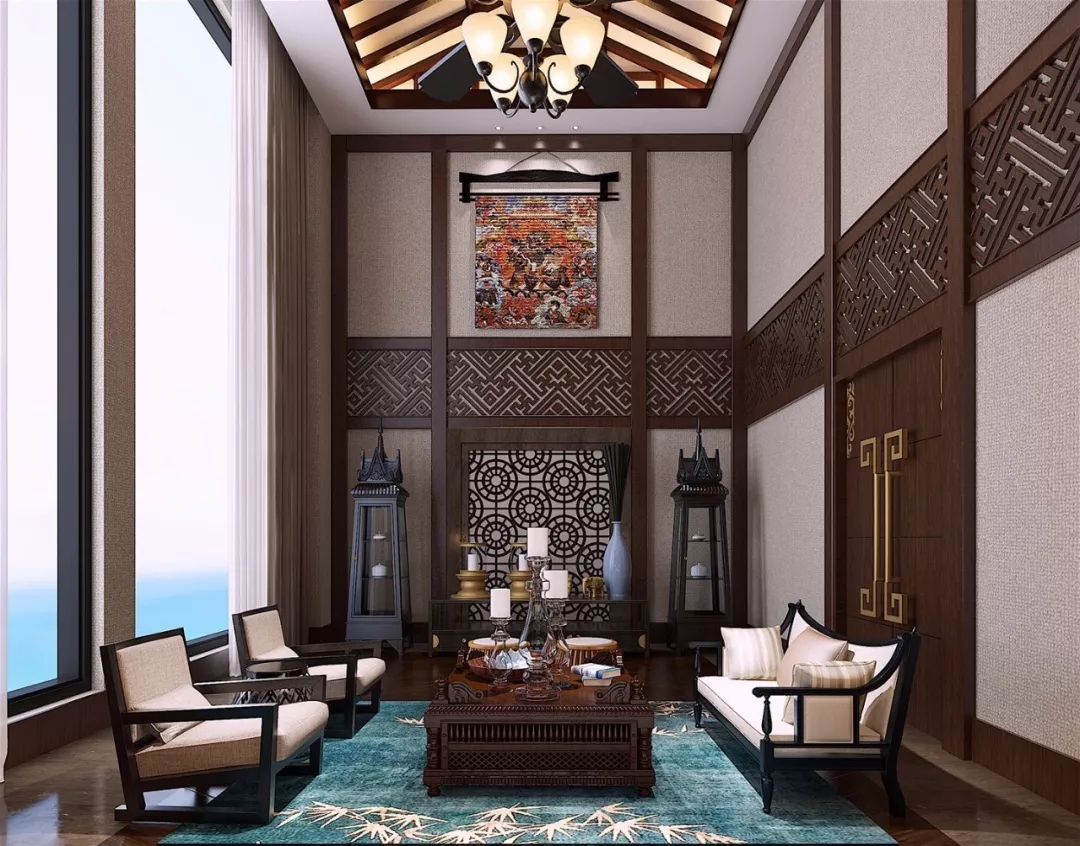
没有人能够回到从前,和你来一场独属于青春的莽莽撞撞的历险;没有人能够回到从前,和你一起弥补那些错过的柔软时光;没有人能够回到从前,和你共同开启一个前途未知的计划。而它们,是生命最动人的色彩。
No one can go back to the past, and you come to a youth of the reckless adventure; No one can go back and work with you to make up for the lost time. No one can go back and work with you on a plan that is unknown. And they are the most moving colors of life.
董事长办公室
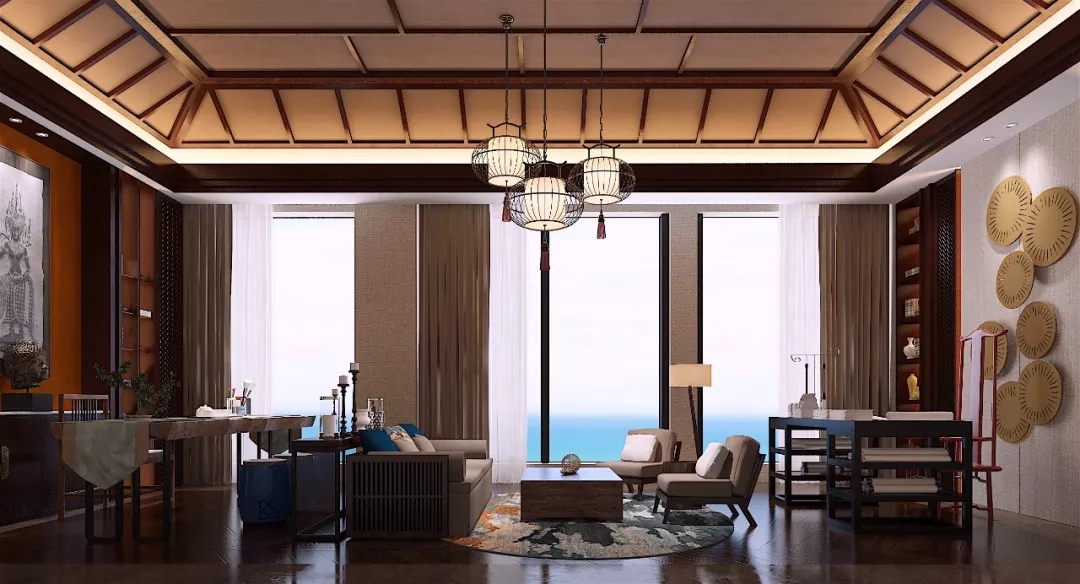

雅室,为雅,过廊茶室,逸气充盈,幽远暗香奇袭,而书斋的行文墨香四溢。卧室卧盏品茗,偷得浮生半闲,养生集气。
In addition, each space divided by functions, has their isolation but also combined with each other. For example, the tea room is a area for highlighting the tea culture. However, in addition to drinking tea, it is also a study room with multiple functions.
总经理办公室
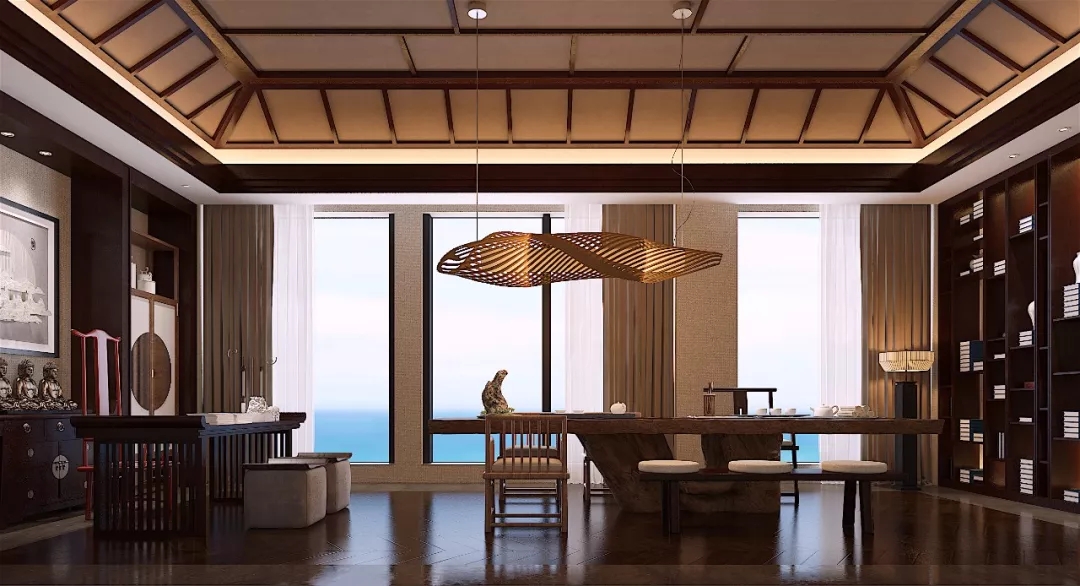
不拘于类别,而审美不限于形式,在师从古法之中,穿越时代之潮。在文化与古的理解之上,循古人履易,玩古出新。
It is not confined to the thinking, and the aesthetic is not limited to the form, On the understanding of design, follow the ancient beauty and create new beauty.
副经理办公室
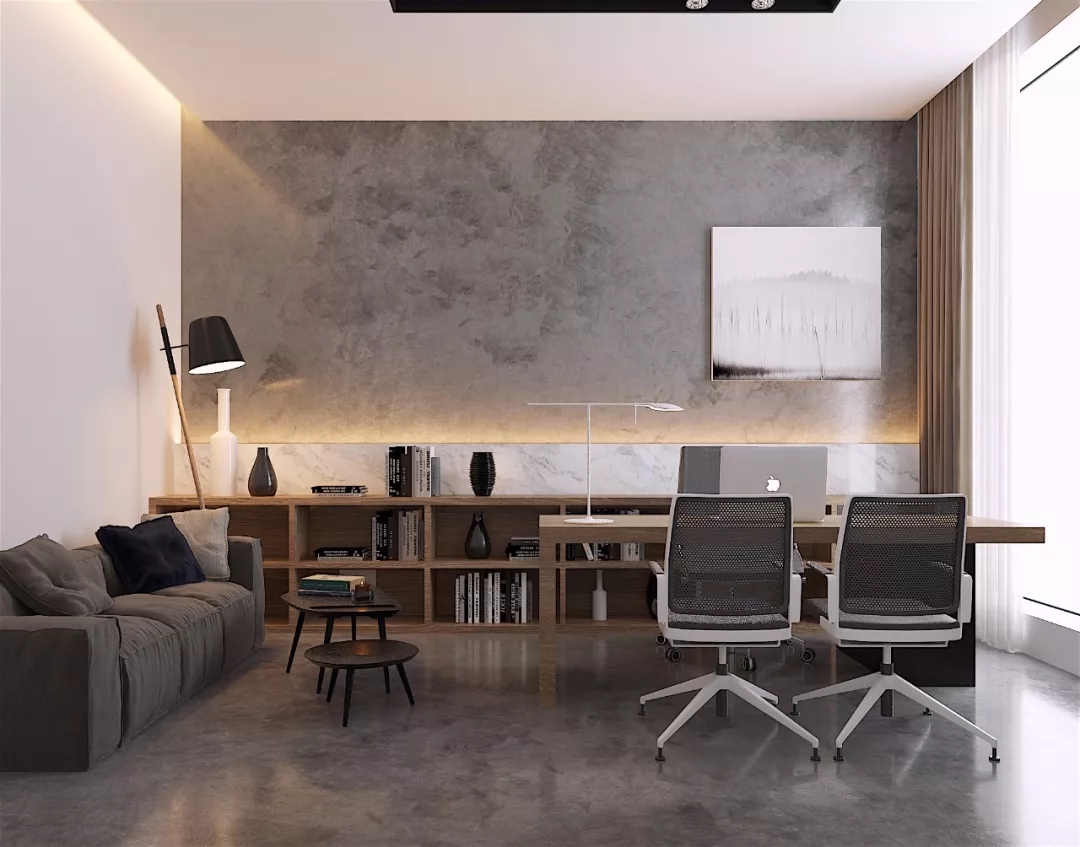
“非陌非阡非道路,不衫不履不头巾”,本指读书读通了的状态。设计则是一个在一定框架下建立秩序的游戏。理解了这一点,便不至狃于套路,尝试下“运用之妙,存乎一心”的滋味。
"The stranger not Qian road, don't dress slovenly scarf", this refers to the reading through the state. Design is a game in which order is established under a certain framework. To understand this, we will not go into a routine, but try to "use it well and get carried away".
本售樓處由廣州大匠設計规划。
盧維濤
創始人、設計總監
Lu Weitao
Founder, design director.
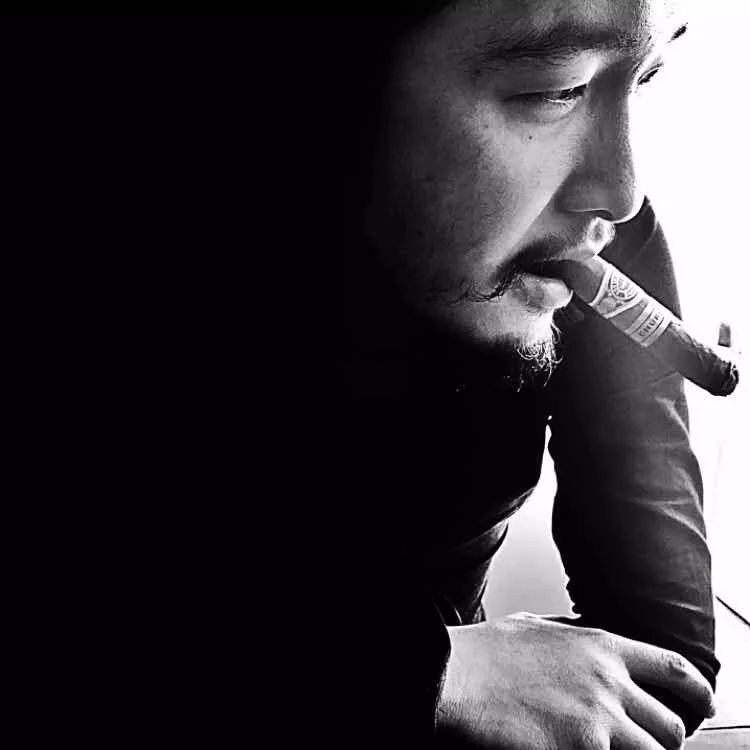

广州大匠室内设计有限公司G.M INTERIORS,公司位于广州,G.M INTERIORS·专业室内设计的开拓者、推行者、引领者,专注为各界高端客户提供高素质的建筑室内设计服务。致力为市场提供最高水平的建筑及室内设计专业作品。
Guang Zhou G.M INTERIORS , the company is located in guangzhou, the pioneers of the G.M INTERIORS is a professional interior design, driving, leading, dedicated to high-end customers from all walks of life to provide high quality architectural interior design services. Dedicated to providing the highest level of architectural and interior design works for the market.
广州大匠室内设计有限公司
电话:02087001441
地址:广州市广州大道中富力东山新天地3110
什么,装修还用自己的钱?!齐家装修分期,超低年利率3.55%起,最高可贷100万。立即申请享受优惠
2015年11月14日 星期六 十月 初三
【乙未年 丁亥月 甲午日 】
结果已同步发送到您手机,齐家网,帮助用户轻松实现装修,感谢您的使用。
白羊座 更适合于“现代简约” 装修风格
可参考如下更多“现代简约”风格装修案例图 更多