▲ 点击上方蓝字“民宿设计秀”,关注公众号回复数字“1”获取100套精品民宿设计案例图文 | 来源网络项目缘起鱼乐山房,是杭州临安太湖源的一对农民夫妇在自有土地上经营的老牌农家乐。经营十多年来积累了极好的口碑。但200元包吃住的客单价越来越难以维持经营,淡旺季巨大的接待量差距和较低的客源素质水平也
▲ 点击上方蓝字“民宿设计秀”,关注公众号
回复数字“1”获取100套精品民宿设计案例
图文 | 来源网络
项目缘起
鱼乐山房,是杭州临安太湖源的一对农民夫妇在自有土地上经营的老牌农家乐。经营十多年来积累了极好的口碑。但200元包吃住的客单价越来越难以维持经营,淡旺季巨大的接待量差距和较低的客源素质水平也使得夫妇俩疲于应付,所以二人决定对山房的物理空间进行改造,以期提高盈利能力,并为客人创造更好的度假居住体验,让山房完成从农家乐到“高端”民宿的转变。
久舍营造工作室接受了业主的邀请,主持山房的建筑和室内空间改造设计工作。
Yuleshan house is an old-fashioned farmhouse run by a farmer and his wife in Taihuyuan, Lin'an, Hangzhou. Over the past ten years, it has accumulated excellent reputation. However, it is more and more difficult to maintain the unit price of 200 yuan package of food and accommodation. The huge gap in reception volume and the low quality of tourists in the light and peak seasons also make the couple tired of coping with it. So the two decided to transform the physical space of the mountain house in order to improve the profitability, create a better holiday living experience for the guests, and make the mountain house complete the transformation from a farmhouse to a "high-end" house.
Jiushe construction studio accepted the invitation of the owner and presided over the architectural and interior space renovation design of Shanfang.
场地原状
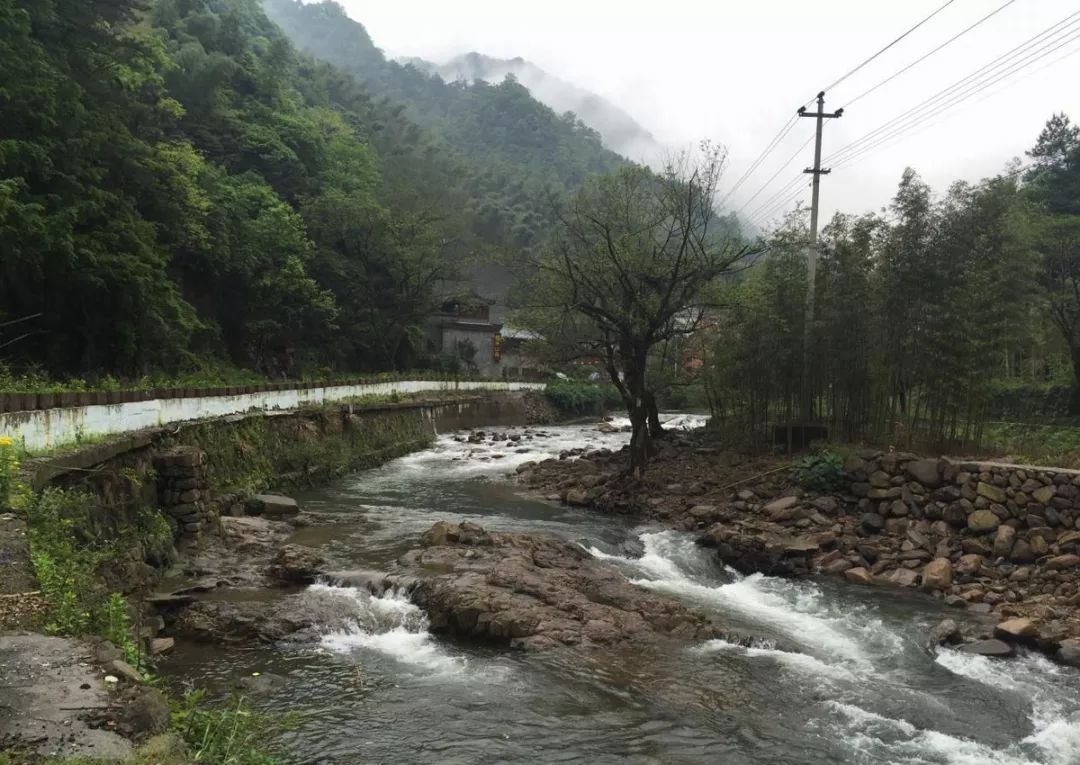
▲ 项目场地紧邻的山林与奔腾的溪水©久舍营造工作室
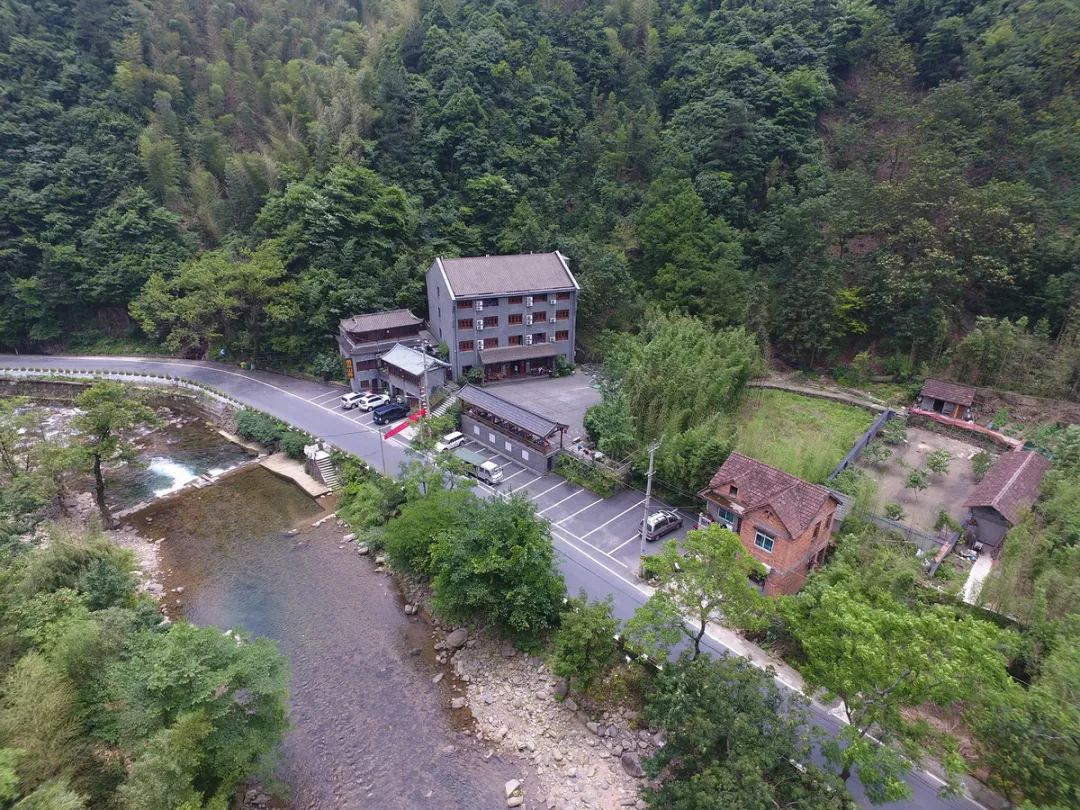
▲ 场地建筑原状鸟瞰,可看到溪水、省道、邻居住宅和场地内外的高差关系©久舍营造工作室
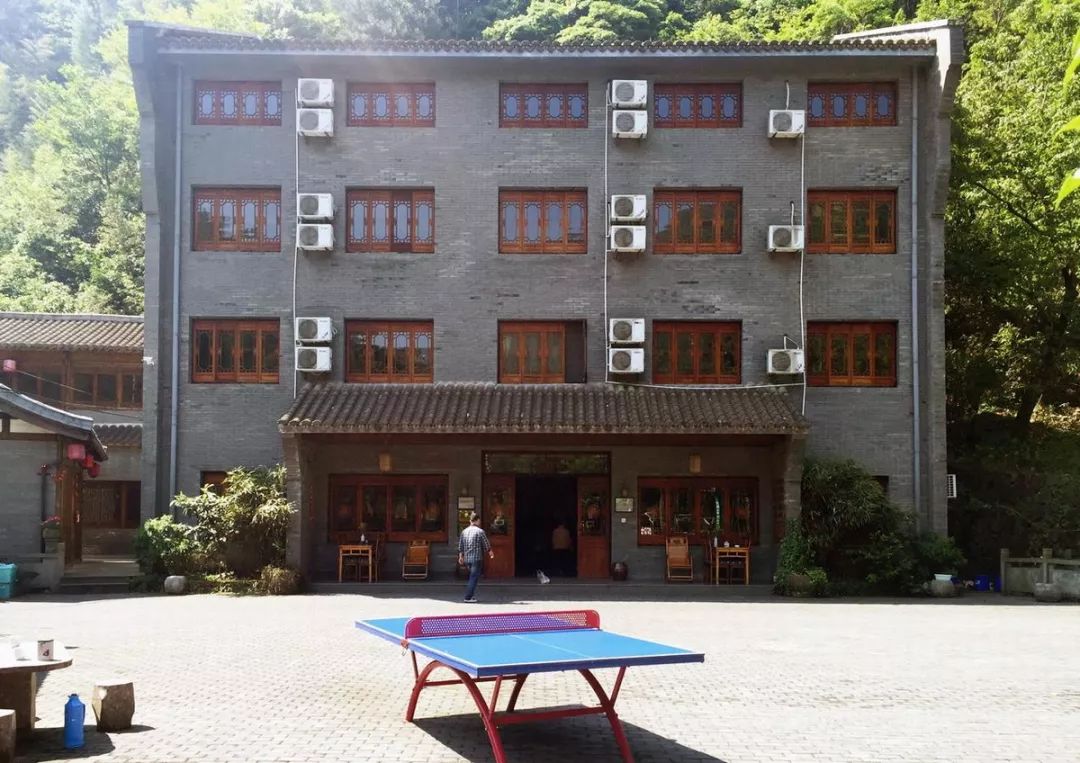
▲ 改造前建筑正(北)立面©久舍营造工作室

▲ 场地中建筑、台地、省道、溪水的关系©久舍营造工作室
溪水就在场地东侧自北向南流淌,比省道又低3米左右,作为太湖的主源头之一,此溪每当下雨就水声隆隆,在原建筑内也听得见。省道夹在场地与溪水景观之间,交通繁忙,有一定的噪音。
The stream flows from north to South on the east side of the site, which is about 3 meters lower than the provincial road. As one of the main sources of Taihu Lake, the stream can be heard in the original building when it rains. The provincial road is sandwiched between the site and the stream landscape, with busy traffic and certain noise.
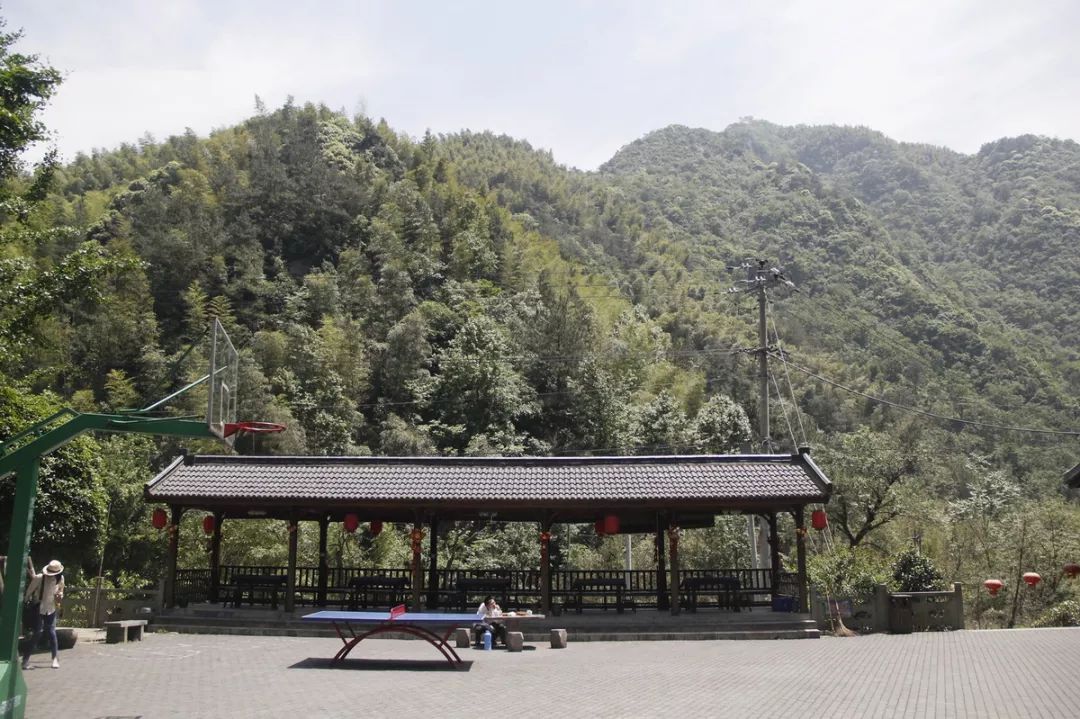
▲ 原场地边的山景©久舍营造工作室
界定的场地
对于这块场地来说,那么大的建筑体量以如此松散的状态分布,使得外部场地呈现一种碎片化的状态,并且与省道、邻居菜地和山脚野林混杂在一起,不利于形成独立有效的场所氛围。因此,改造的第一步便是对场地的重新界定。
For this site, such a large building volume is distributed in such a loose state, which makes the external site present a fragmented state, and mixed with provincial roads, neighboring vegetable fields and wild forests at the foot of the mountain, which is not conducive to the formation of an independent and effective place atmosphere. Therefore, the first step of the transformation is to redefine the site.
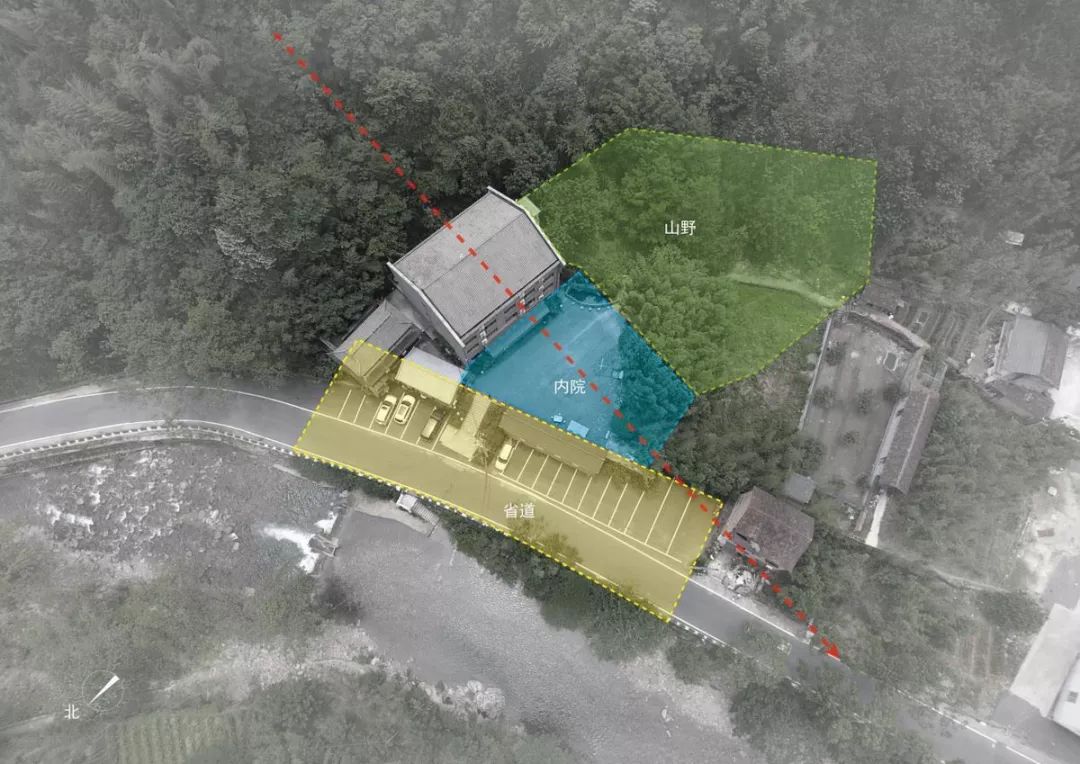
▲ 场地的重塑©久舍营造工作室

▲ 改造后总平面图©久舍营造工作室
深悄的动线
原场地的入口动线非常直接,从省道直接冲上台地内院,从主体建筑景观面横穿了原本就不大的院落,大堂的主景观面被不断进出的客人穿破。从外部嘈杂省道进入室内的过程也缺少缓冲,很难迅速进入山居的平静状态。
The entrance moving line of the original site is very direct. It rushes directly to the inner courtyard of the platform from the provincial road, and crosses the small courtyard from the main building landscape surface. The main view surface of the lobby is pierced by the guests coming in and out constantly. There is also a lack of buffer in the process of entering the interior from the noisy provincial road outside, which makes it difficult to enter the peaceful state of mountain dwelling rapidly.
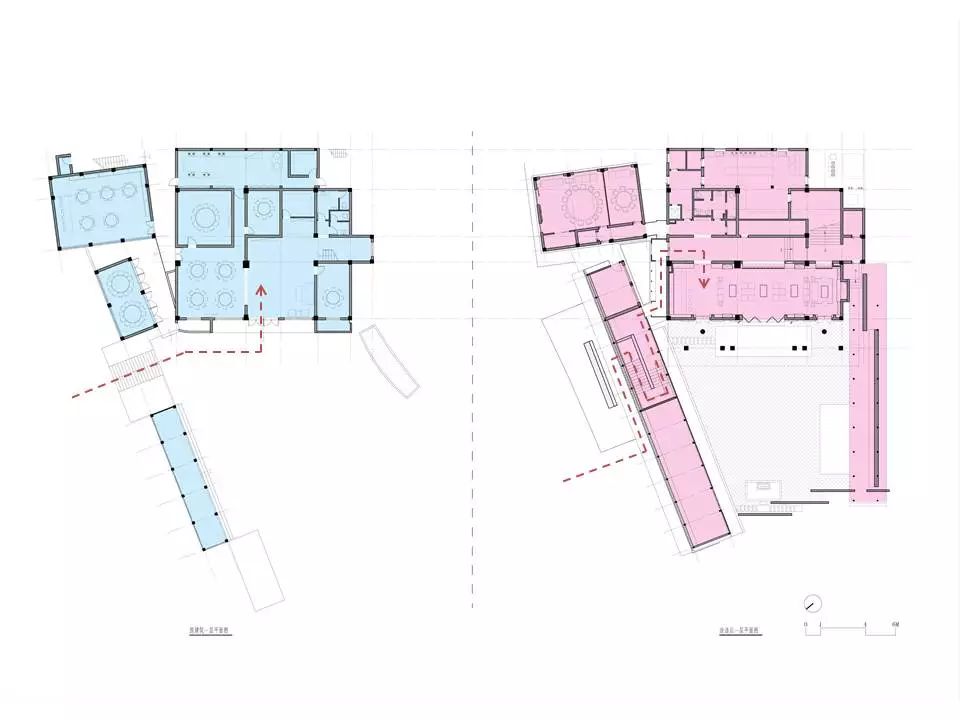
▲ 改造前后的入口动线对比©久舍营造工作室
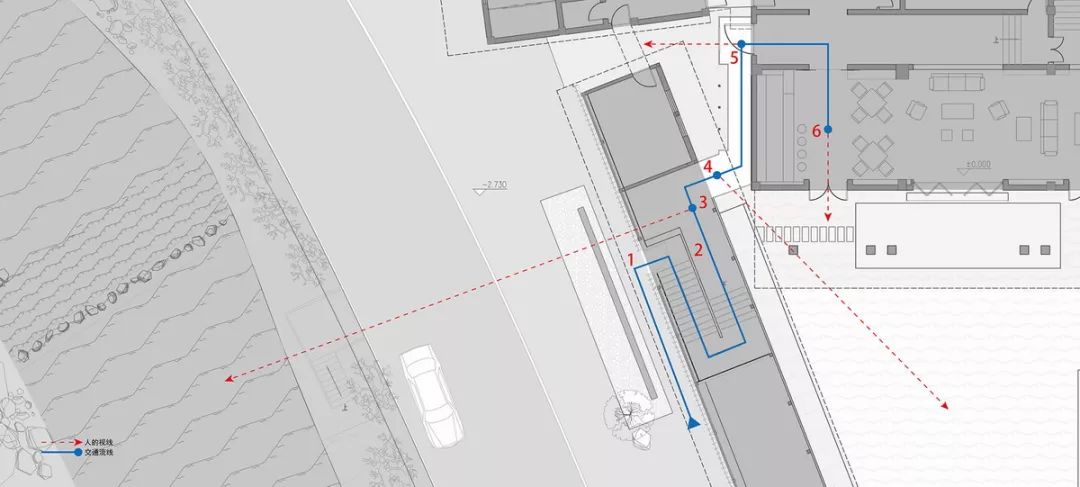
▲ 改造后入口动线与视线©久舍营造工作室
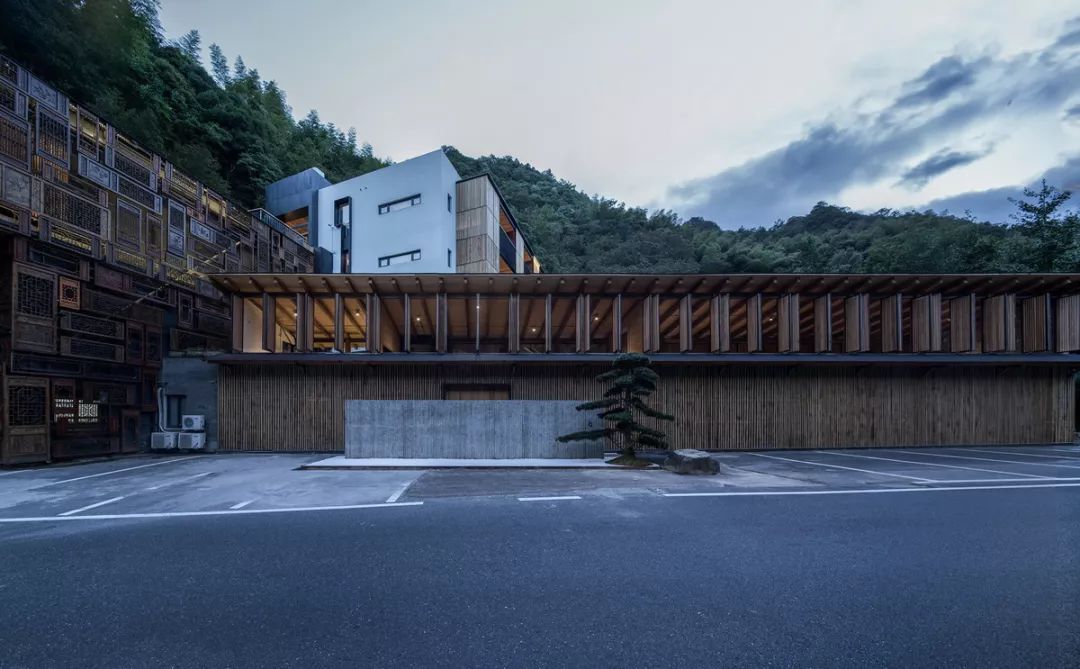
▲ 入口立面©赵奕龙
由入口进入廊架,阶梯抬升的方向及上部屋顶的倾斜,进一步强化了地形的抬升与山景的高低。原本省道边的嘈杂氛围,经过影壁墙、木构廊架的基座,以及两段折跑阶梯中间的石块墙的多次阻隔后已得到很大程度的缓解。
Entering the corridor from the entrance, the direction of the ladder lifting and the inclination of the upper roof further strengthen the elevation of the terrain and the height of the mountain scenery. The noisy atmosphere of the original provincial road has been greatly relieved after being blocked by the shadow wall, the base of the wood frame and the stone wall in the middle of the two steps.
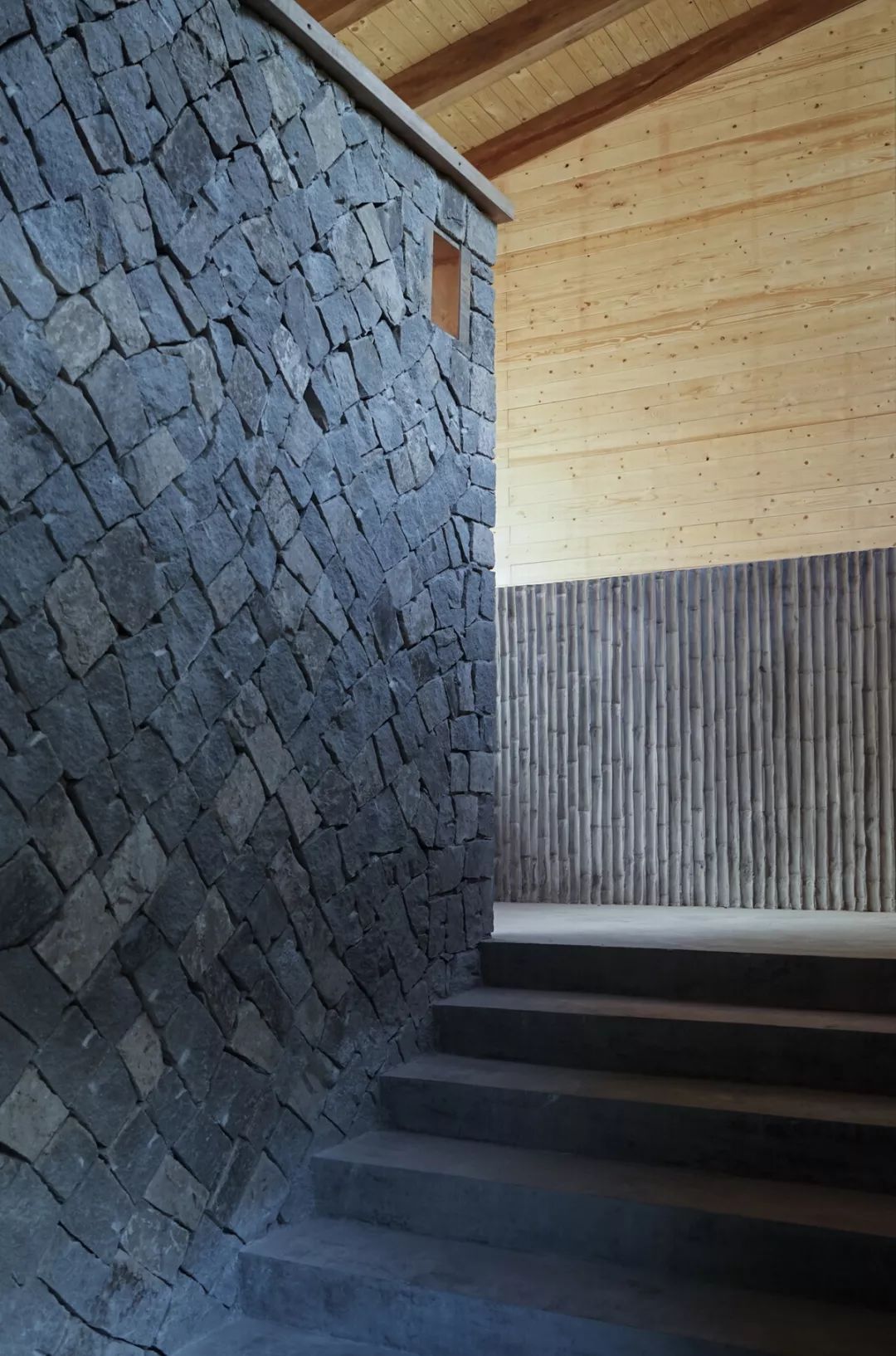
▲ 入口阶梯,石墙后高处为内院溢入的天光 ©范久江
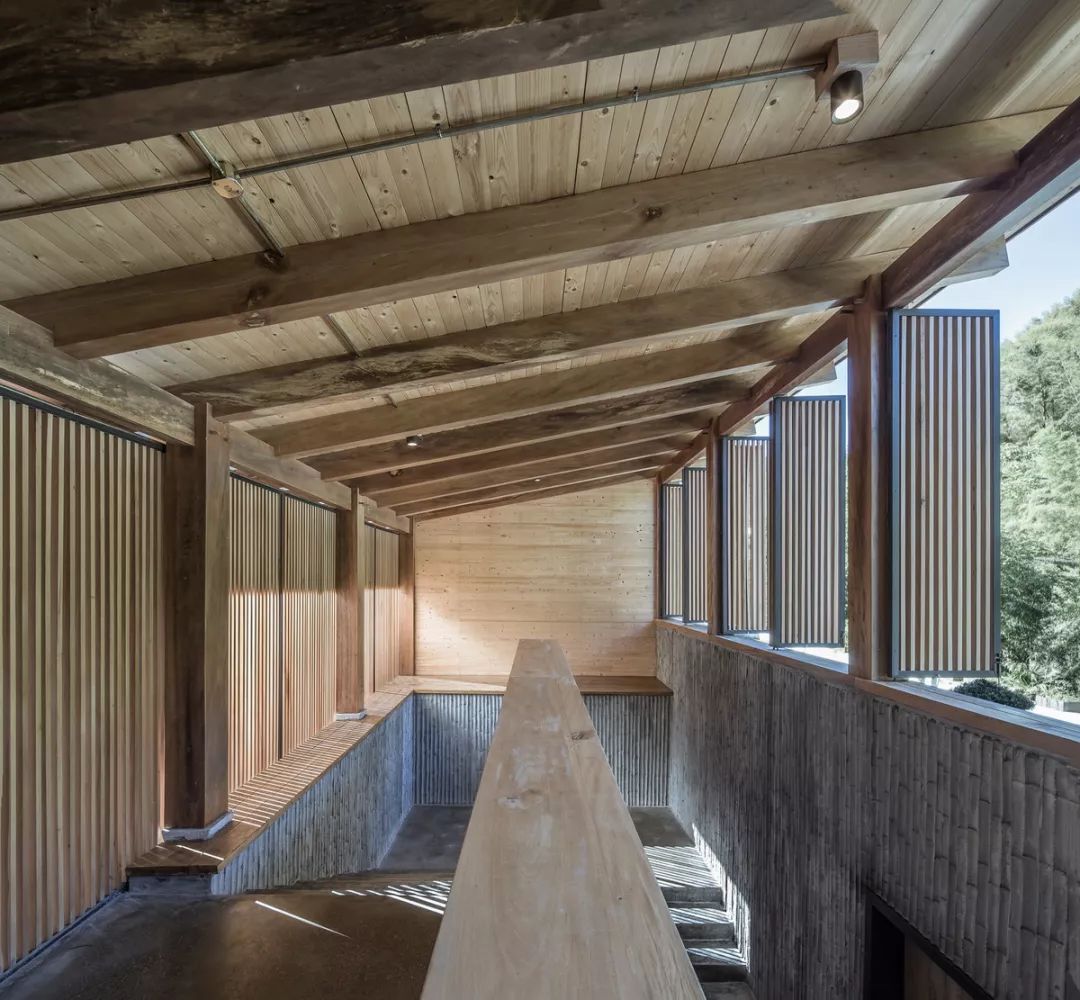
▲ 阶梯右侧窗下墙及倾斜屋面下溢入的山色天光,左侧投下经木格栅过滤的内院光线©赵奕龙
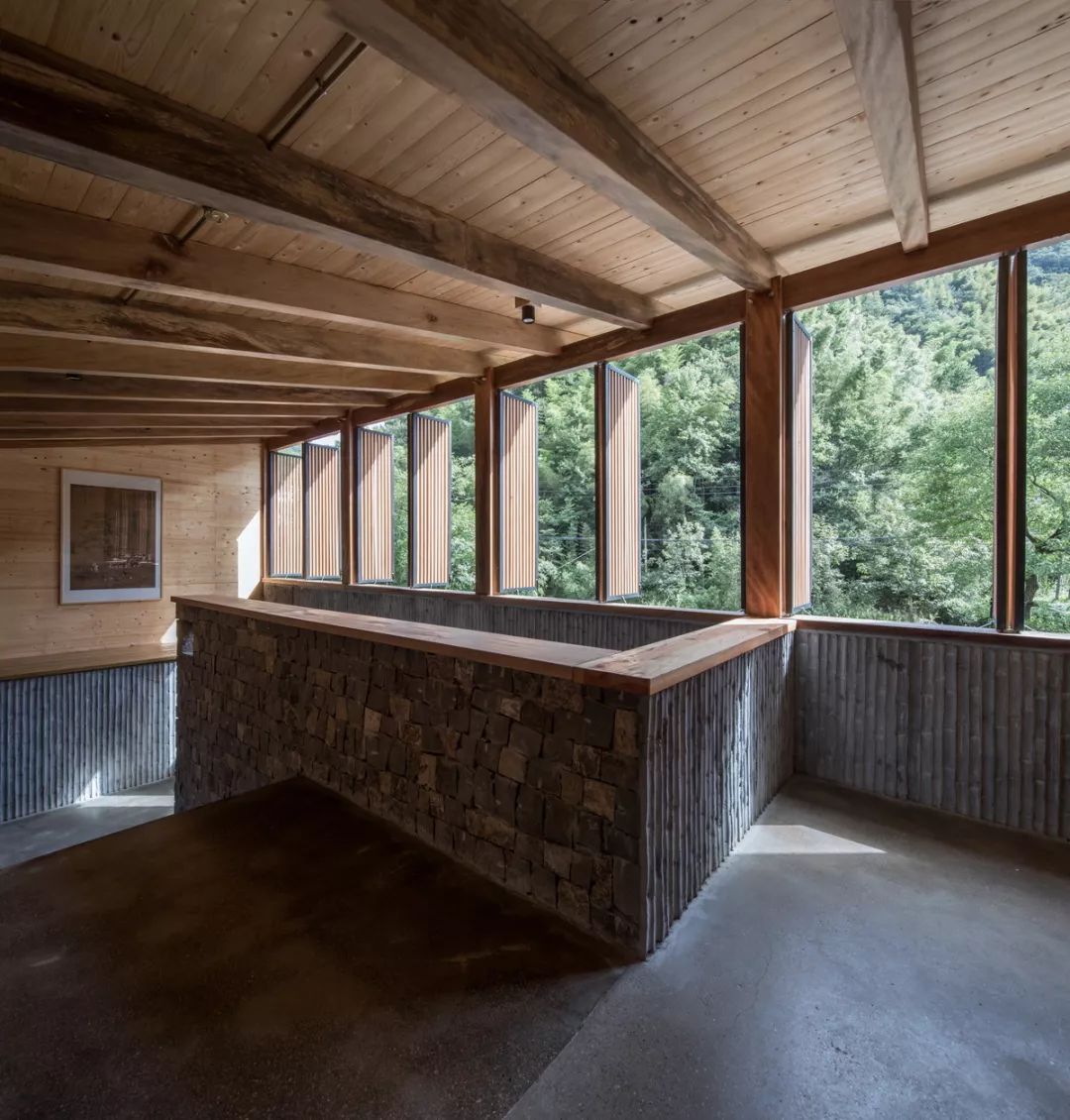
▲ 入口折跑台阶溢入的山景©赵奕龙
设计将四层楼主体建筑的主入口从北侧正立面转移到建筑东侧山墙——由木廊架、二层独立辅楼和主体建筑围合的三角形区域内。从阶梯上来一直到山墙边,动线出现了非正交的转折。这一动作,首先将陡坎和主体建筑山墙之间的偏角以动线的连续边界整合;其次,原本台地上细碎的外部空间也被动线切分为入口三角院和内庭水院,两个院子都拥有了迥异的气氛和尺度;再者,在三角院与内院重叠处的一条短边界面上,我们设置了可以从一角窥视内部水院的横向窗洞,定格了内部水院可望而暂不可达的静谧画面。
In the design, the main entrance of the main building on the fourth floor is transferred from the North facade to the gable on the east side of the building, which is a triangle area enclosed by wooden Gallery, two-story independent auxiliary building and the main building. From the ladder up to the gable, the moving line appeared a non orthogonal turning point. In this action, firstly, the skew angle between the scarp and the main building gable is integrated with the continuous boundary of the moving line; secondly, the original thin external space on the platform is also passively divided into the entrance triangle yard and the inner court water yard, both of which have different atmosphere and scale; thirdly, on a short side interface where the triangle yard overlaps with the inner court, we set a corner to view According to the horizontal window opening of the internal water yard, the quiet picture that the internal water yard can not reach temporarily is fixed.
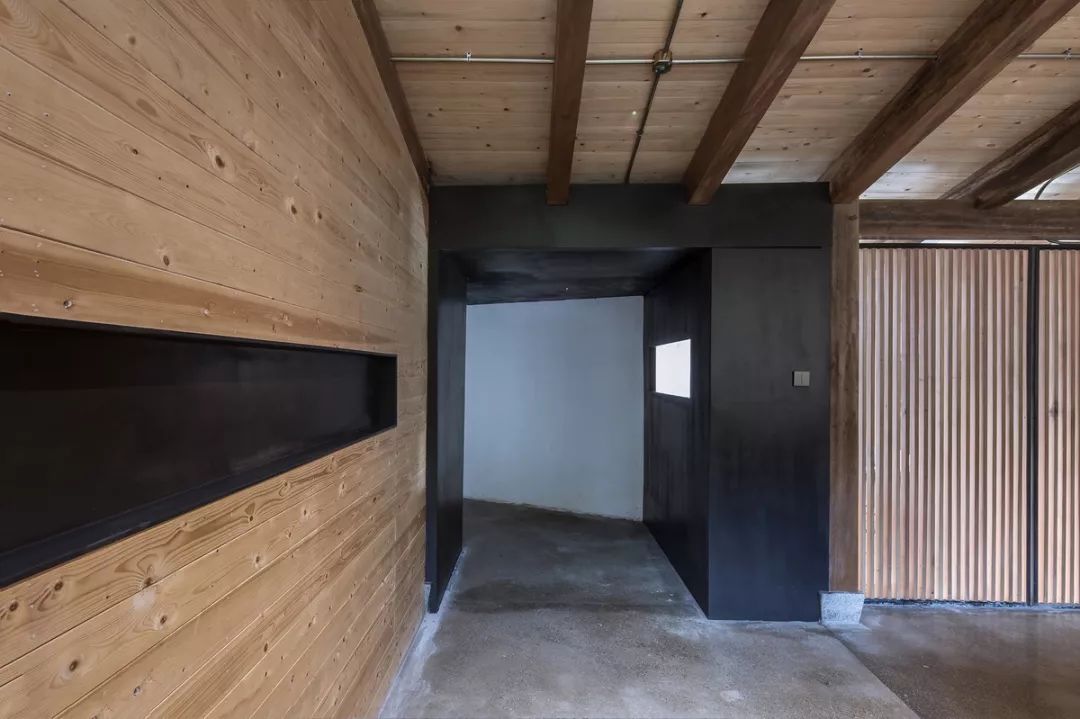
▲ 从阶梯转向主体建筑山墙的非正交转折©赵奕龙
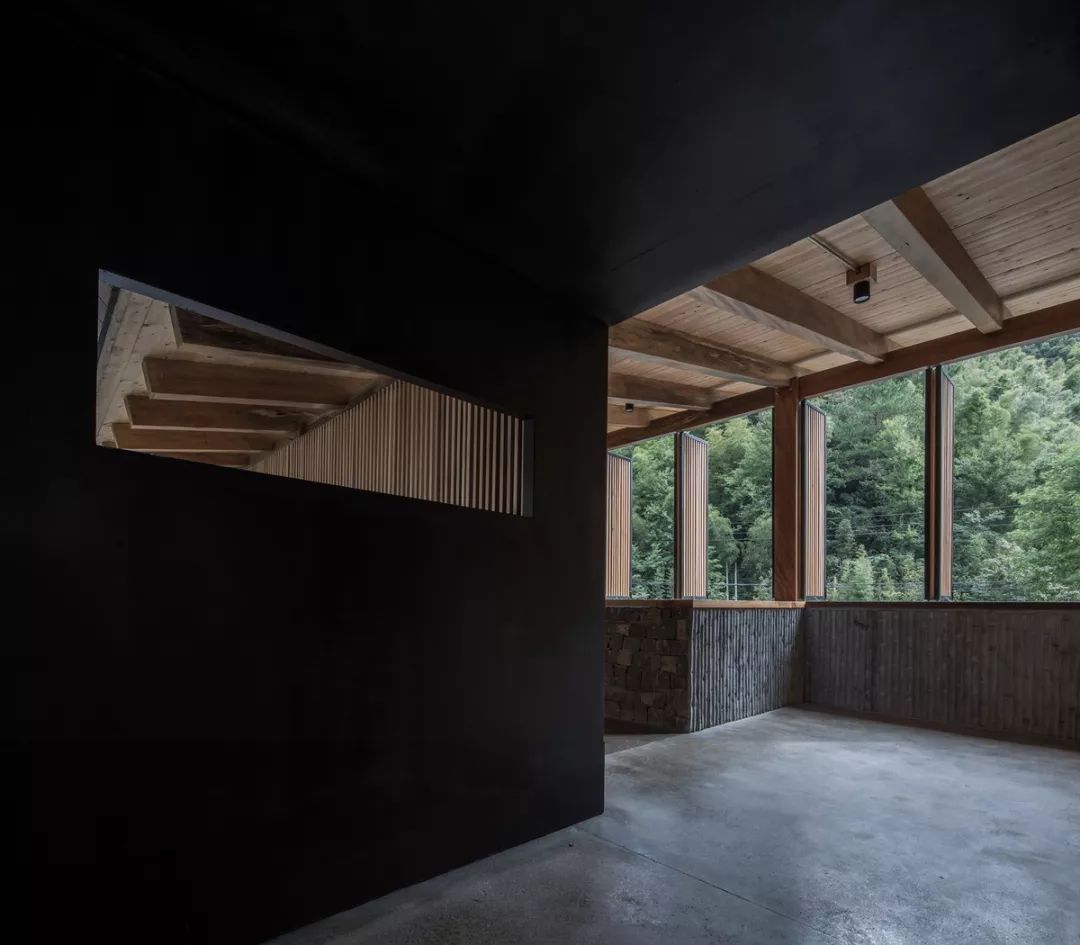
▲ 入口阶梯到顶后回看,溪对岸的山景从打开的窗扇中铺面而来©赵奕龙
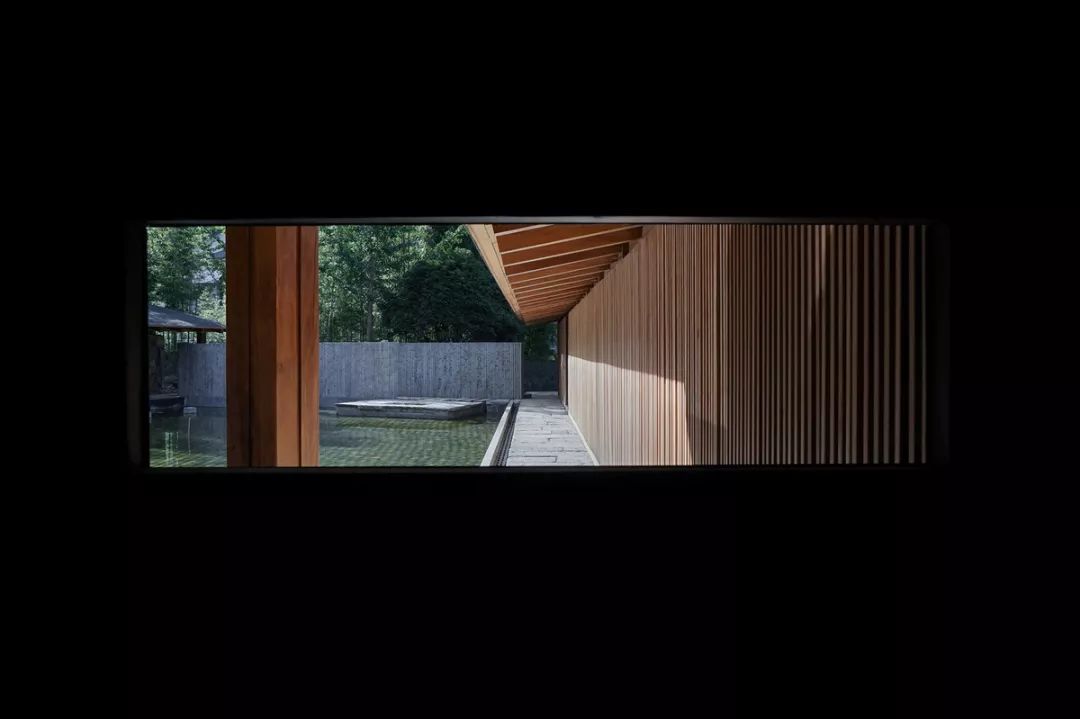
▲ 从廊道转折处一窥内院 ©范久江

▲ 从三角过院中看入口路径转折(左侧廊道后白墙为主体建筑山墙)©赵奕龙
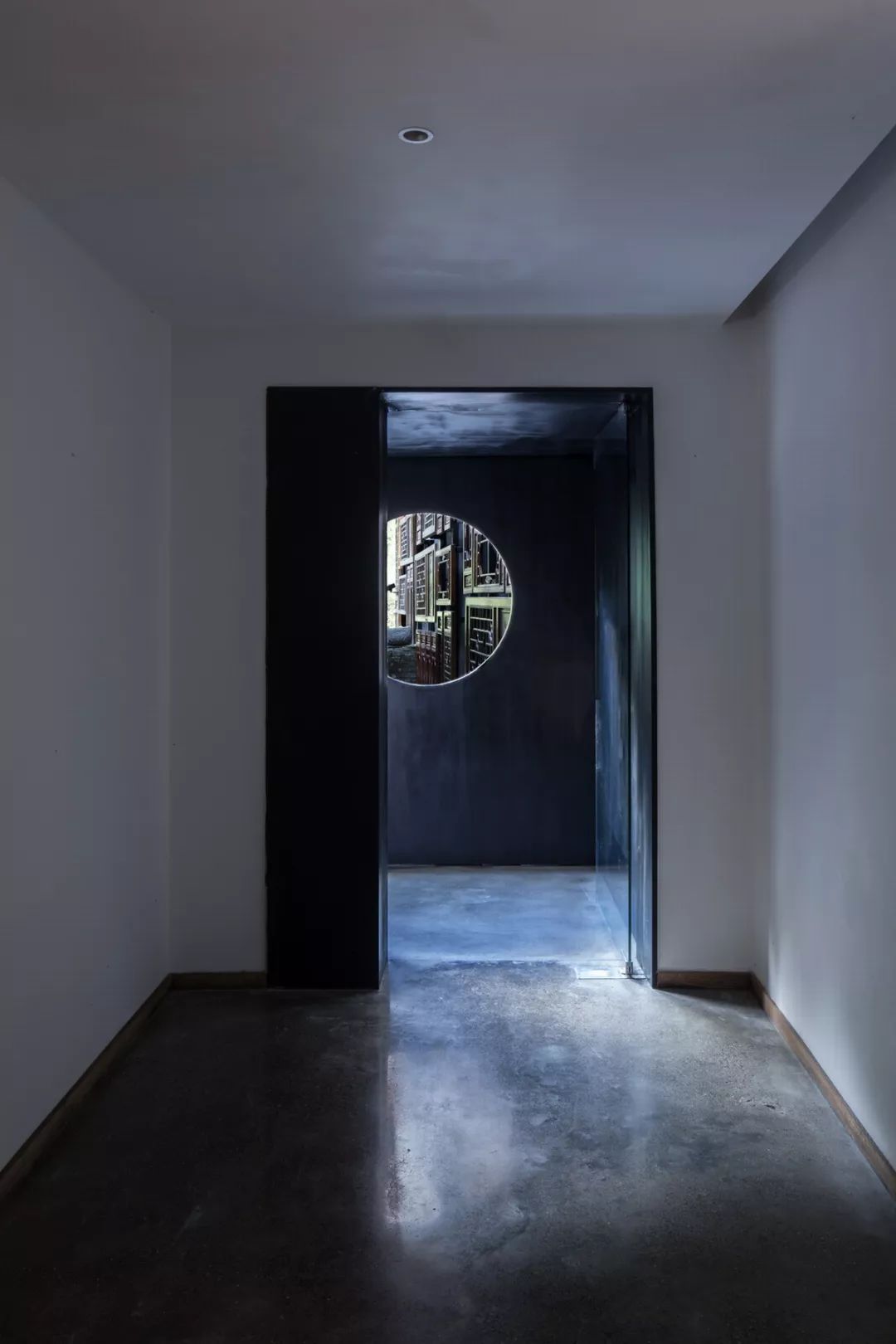
▲ 主体建筑内回看入口廊道(圆窗中可见二层辅楼局部立面)©赵奕龙
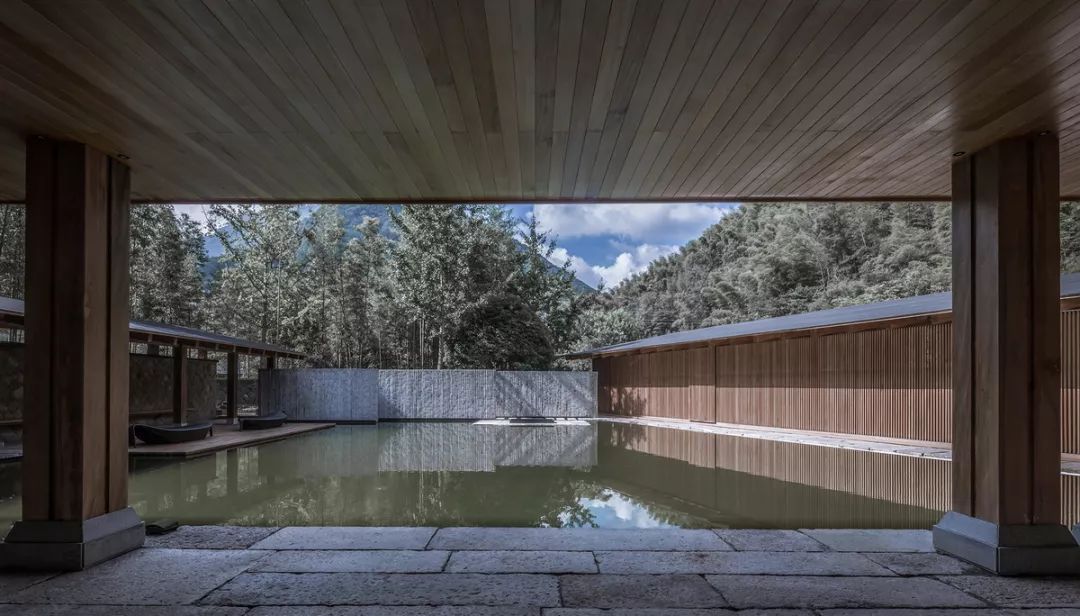
▲ 大厅北侧主景观面©赵奕龙
静院和动院

▲ 整体动线/静院与动院©久舍营造工作室
静院与动院由一条带毛石墙的敞廊隔开,一平一坡,一静一动,一主一次,构成了静观山水与漫游山林的不同活动主题。
1. 静院
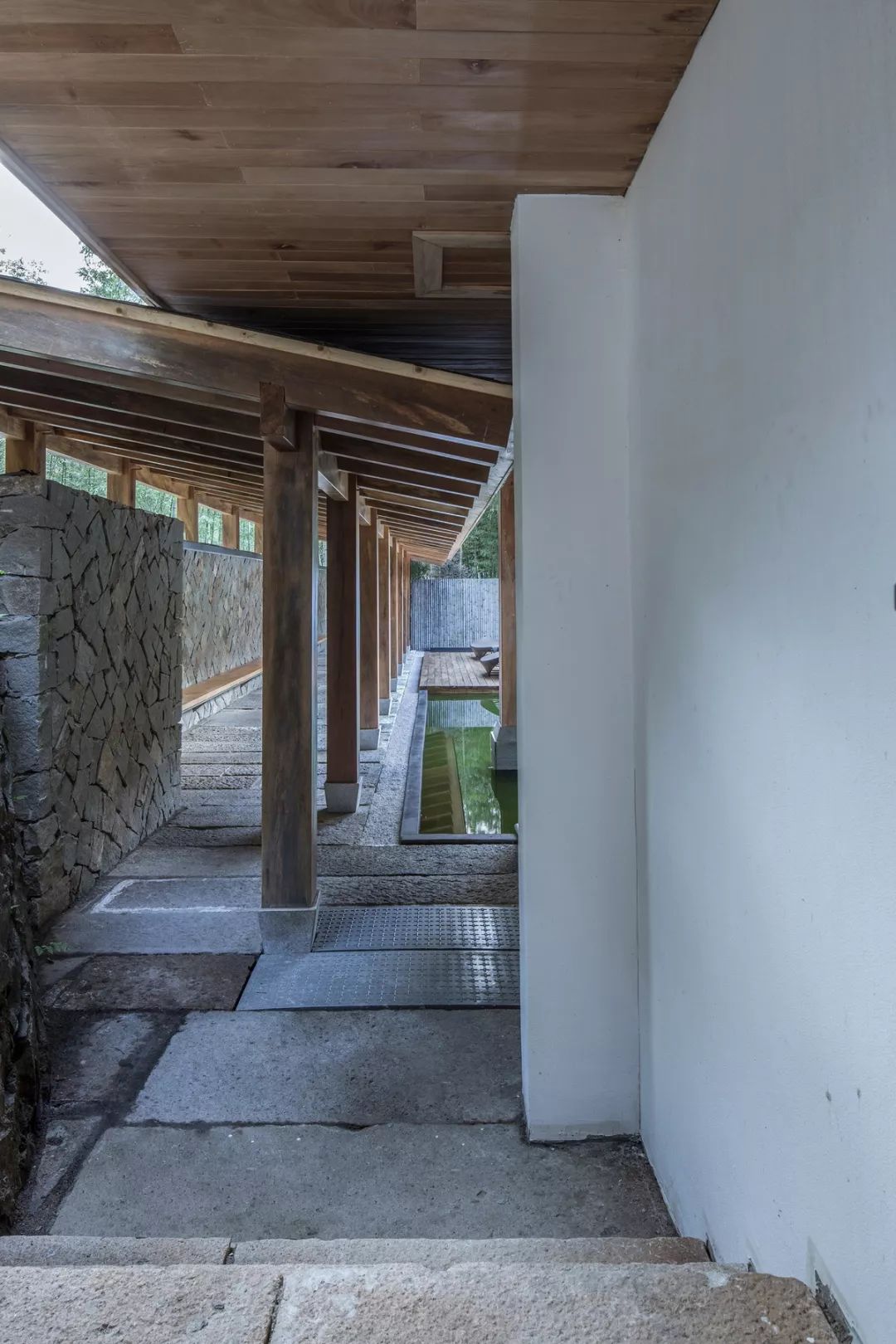
▲ 主体建筑西侧的敞廊,带长凳的毛石墙隔开静院和动院©赵奕龙

▲ 静院中的一亩方塘倒映出山林及天空©赵奕龙

▲ 水面延伸到主体建筑檐廊之下,右侧为茶亭廊道©赵奕龙
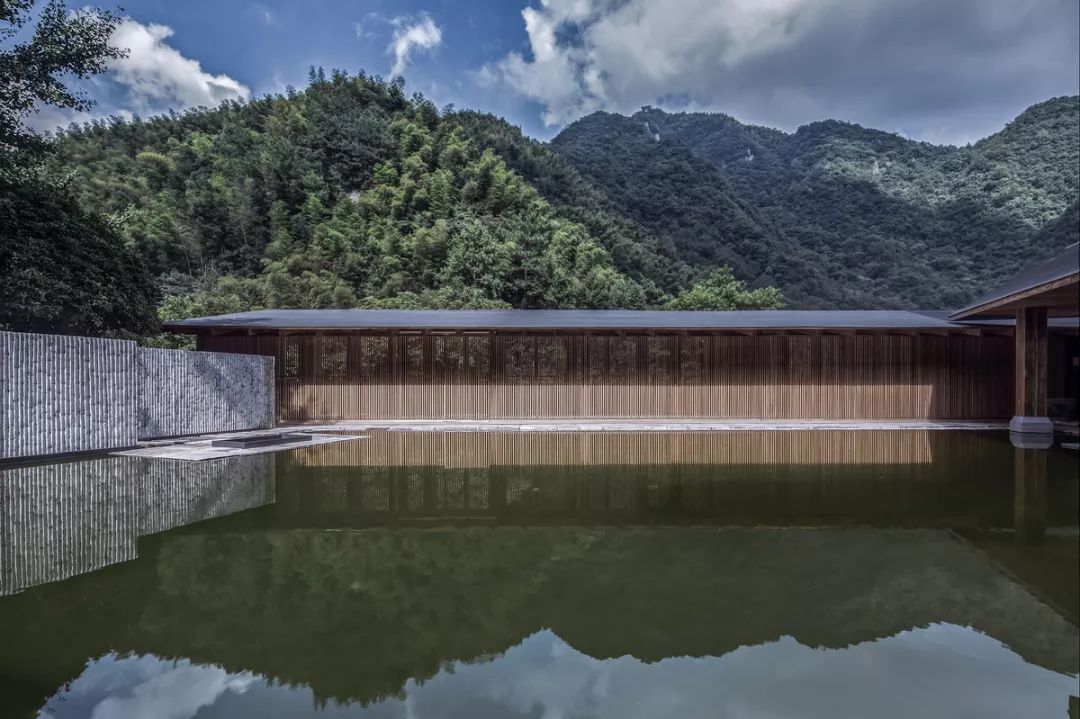
▲ 东面茶亭后方的山景倒映在静院水面©赵奕龙
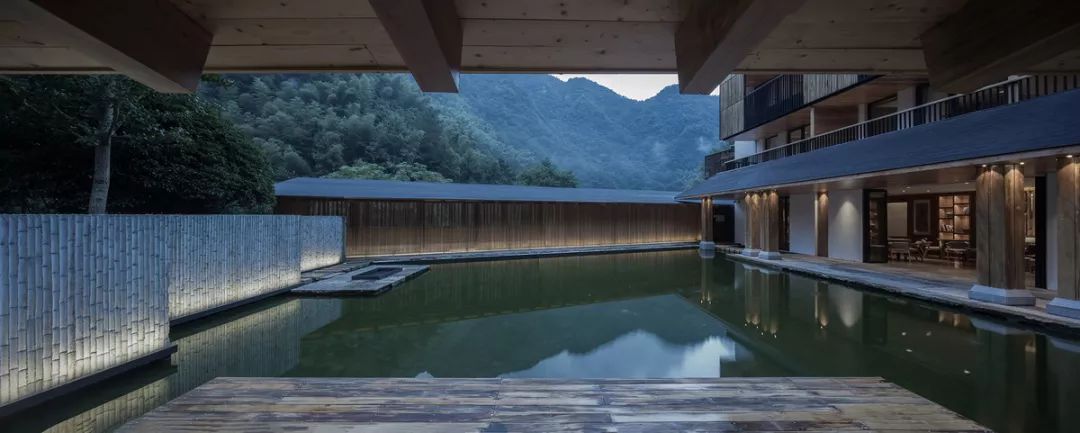
▲ 由西侧敞廊看静院,主体建筑只能看见底层局部©赵奕龙

▲ 东西向场地剖面与视线控制©久舍营造工作室
只有从檐廊下走出,进入对面片墙前和茶亭外的水中露台时,主体建筑才可以完整呈现。这种视线的控制,使得四层高的建筑体量获得了充分的观看距离,并且被水面倒映后进一步后退。坡屋顶改成平屋顶后,主体建筑的上部轮廓也被压在了南侧山林的轮廓之内。一层敦实木柱檐廊坡屋面体积与新增3-4层悬挑阳台体量的二维板片化做法相互反衬,主体建筑的体量得到充分消解,显得更加轻盈。山在整体画面中的绝对主体地位被再次强化。
Only when you go out from the eaves gallery and enter the water terrace in front of the opposite wall and outside the tea pavilion, the main building can be completely presented. This kind of sight control makes the four story building volume obtain sufficient viewing distance, and further back after being reflected by the water surface. After the sloping roof is changed to flat roof, the upper contour of the main building is also pressed within the contour of the mountain forest on the south side. The volume of the first floor Dun solid wood column eave Gallery slope roof and the two-dimensional slab method of the newly added 3-4 floor cantilevered balcony volume contrast each other, and the volume of the main building is fully digested, which is more light. The absolute dominant position of mountain in the whole picture is strengthened again.

▲ 从大厅对岸露台回看主体建筑©赵奕龙

▲ 南北向场地剖面与视线控制©久舍营造工作室
2. 动院
带场地环境的一层平面图©久舍营造工作室
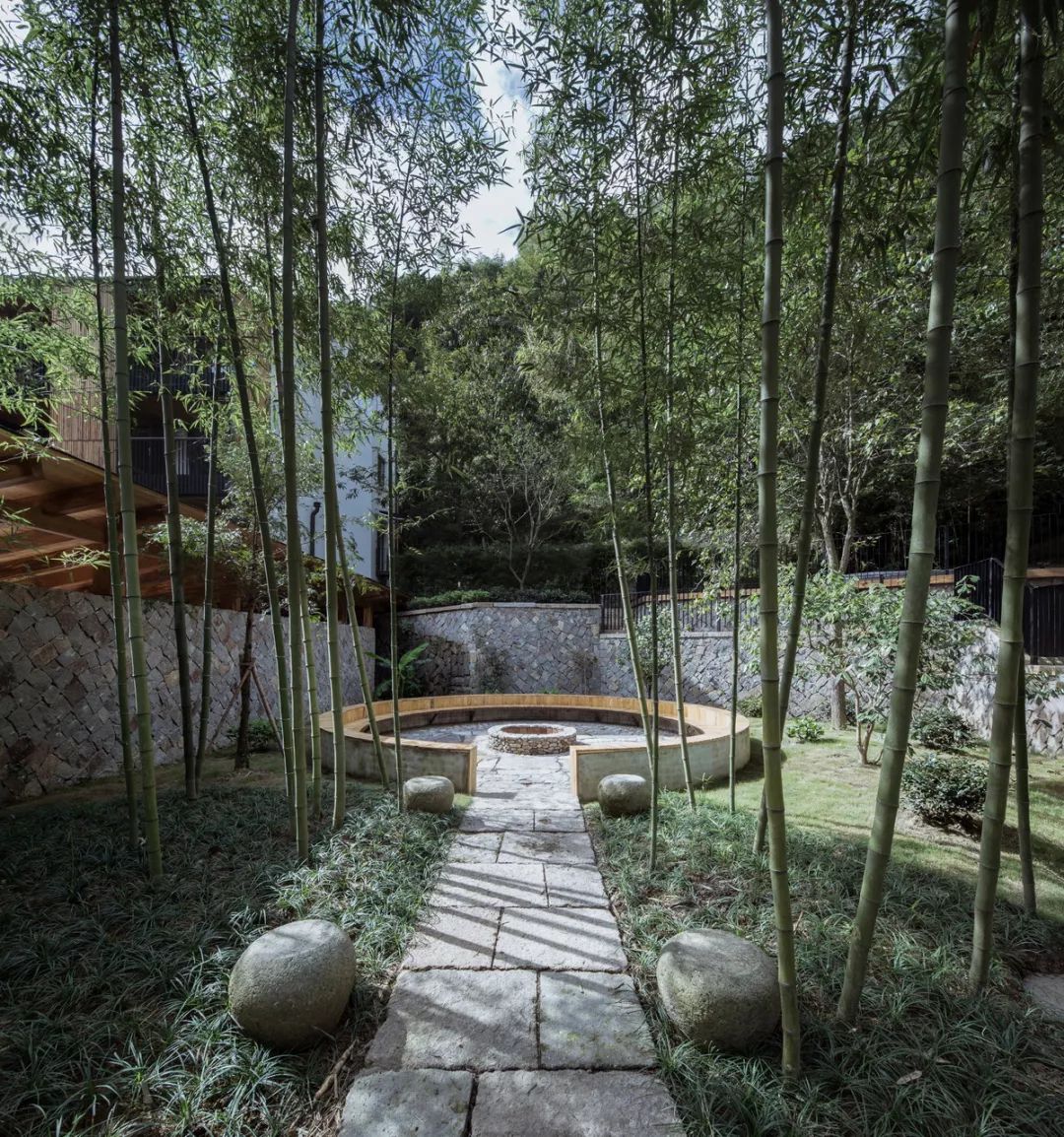
▲ 山野区域底部,竹林中的烧烤区©赵奕龙
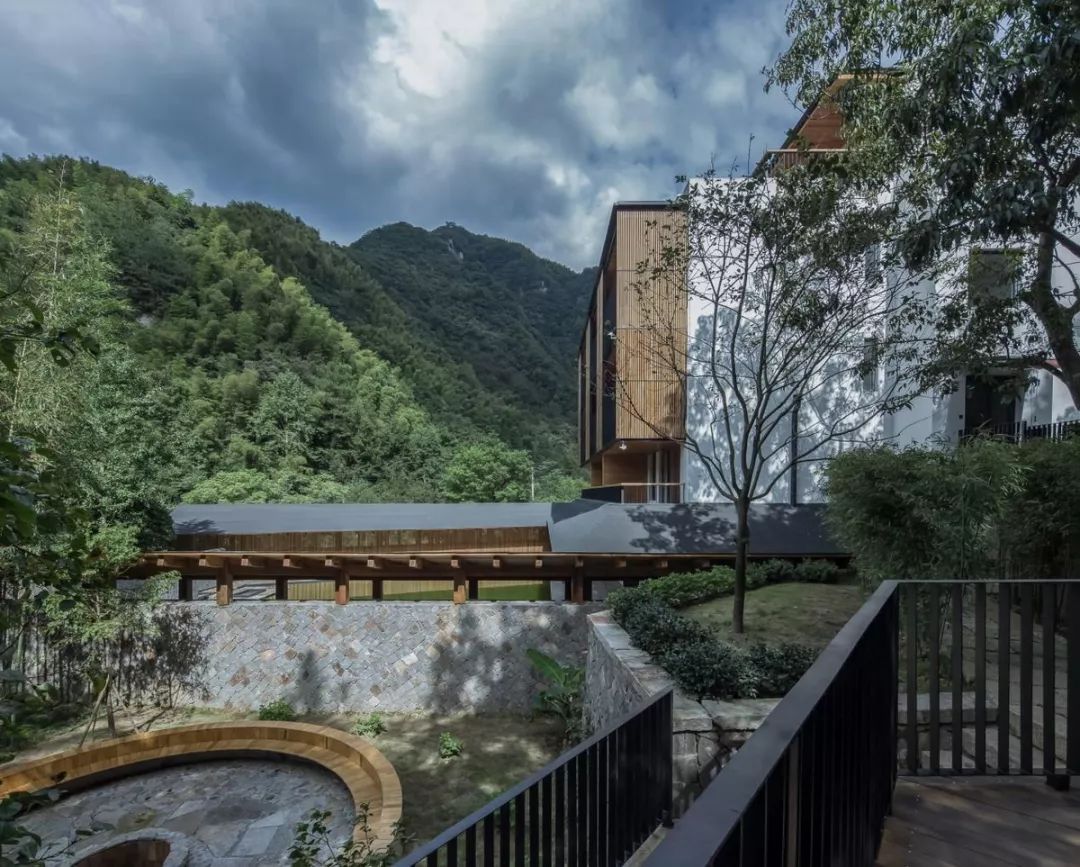
▲ 动院高处的三层台地与远山©赵奕龙
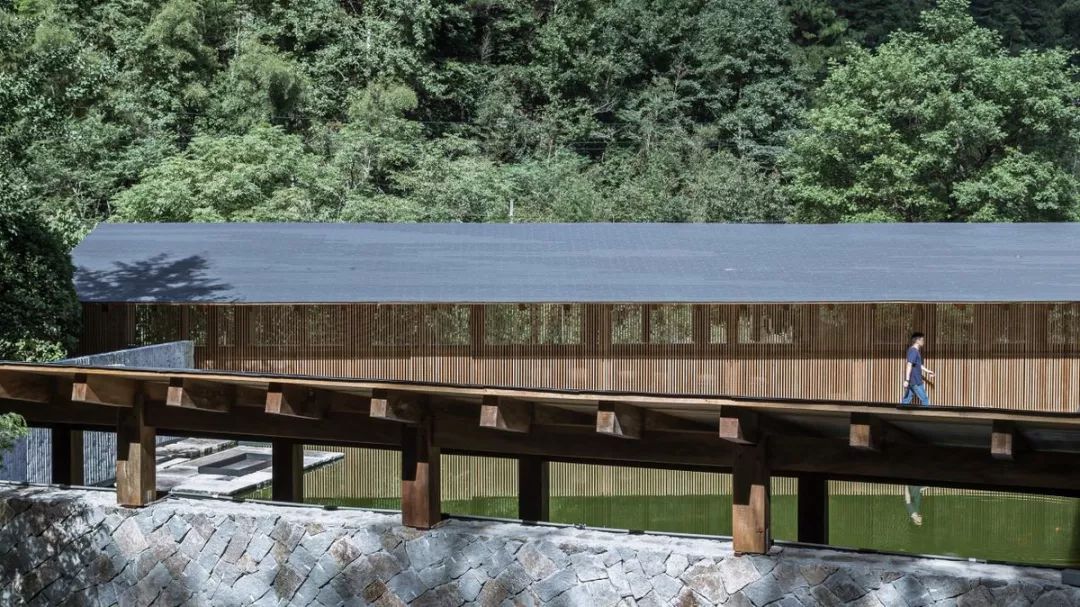
▲ 台地高处看静院敞廊与茶亭©赵奕龙
渗透的界面
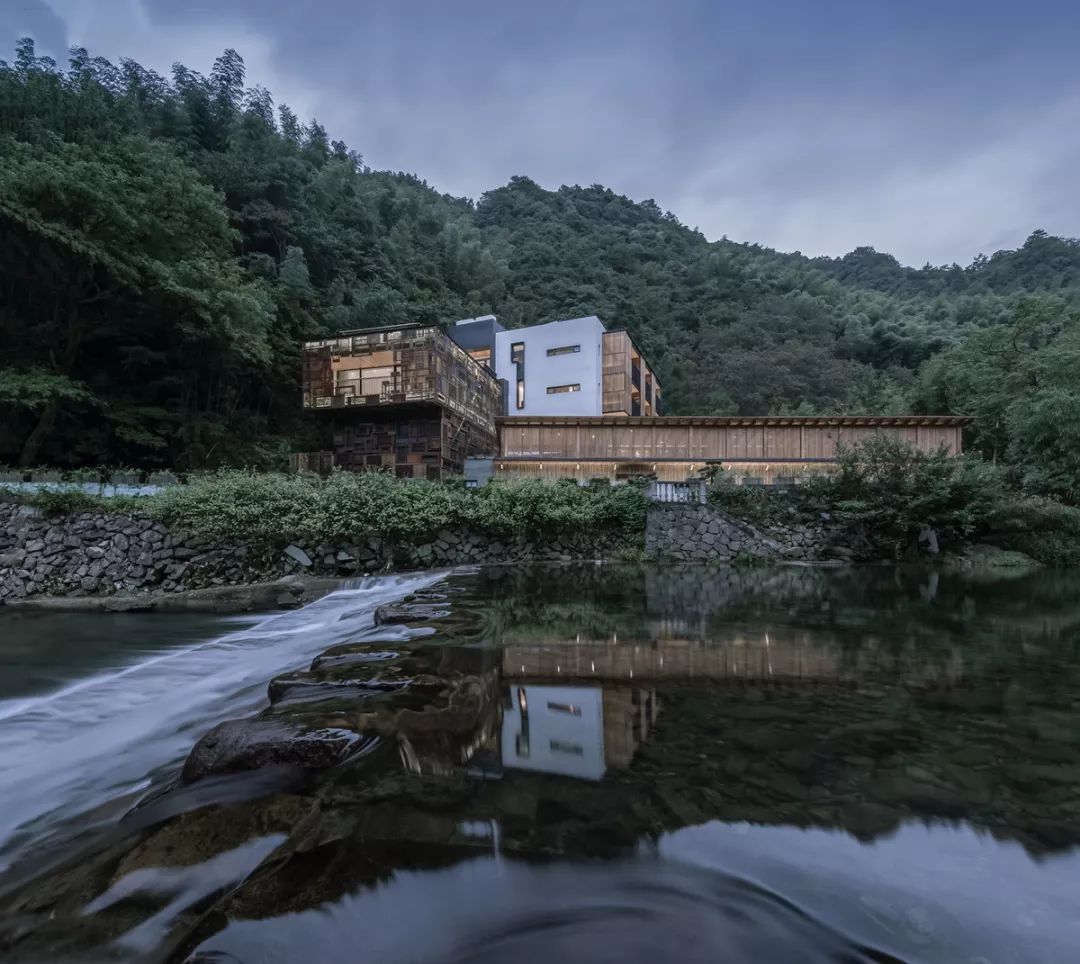
▲ 太湖源溪水方向视角©赵奕龙
1. 茶亭的界面
茶亭作为山房场地与省道的分界,内外两侧的界面分别对应着低处的省道和高处水院,因此有着不同的做法。

▲ 省道边茶亭构造分解图©久舍营造工作室
茶亭的外界面位于省道边高处,既是山房最主要的沿街面,也是茶亭内部欣赏溪水侧山景的观景面。因此,我们设计了一个由角钢和方木条组合的可以完全打开的连续平开窗扇。窗扇下部留有1米高的窗下墙,从外部看构成了下部圆竹修饰的基座的一部分,提高了基座部分的高度感受,从视觉上拉开了外部和茶亭内的距离;而从内部看山则有效遮蔽了省道和车流,只将山林顺着屋顶倾斜方向注入室内。
The external interface of the tea pavilion is located at a high place beside the provincial road, which is not only the most important street side of the mountain house, but also the viewing surface inside the tea pavilion to enjoy the mountain scenery on the side of the stream. Therefore, we have designed a continuous casement that can be fully opened by combining angle steel and square timber. The lower part of the window sash has a 1-meter-high window lower wall, which forms a part of the base decorated with round bamboo from the outside, improves the height feeling of the base part, and widens the distance between the outside and the inside of the tea pavilion from the visual point of view; while the mountain from the inside effectively covers the provincial road and the traffic flow, only injecting the mountain forest into the interior along the inclined direction of the roof.
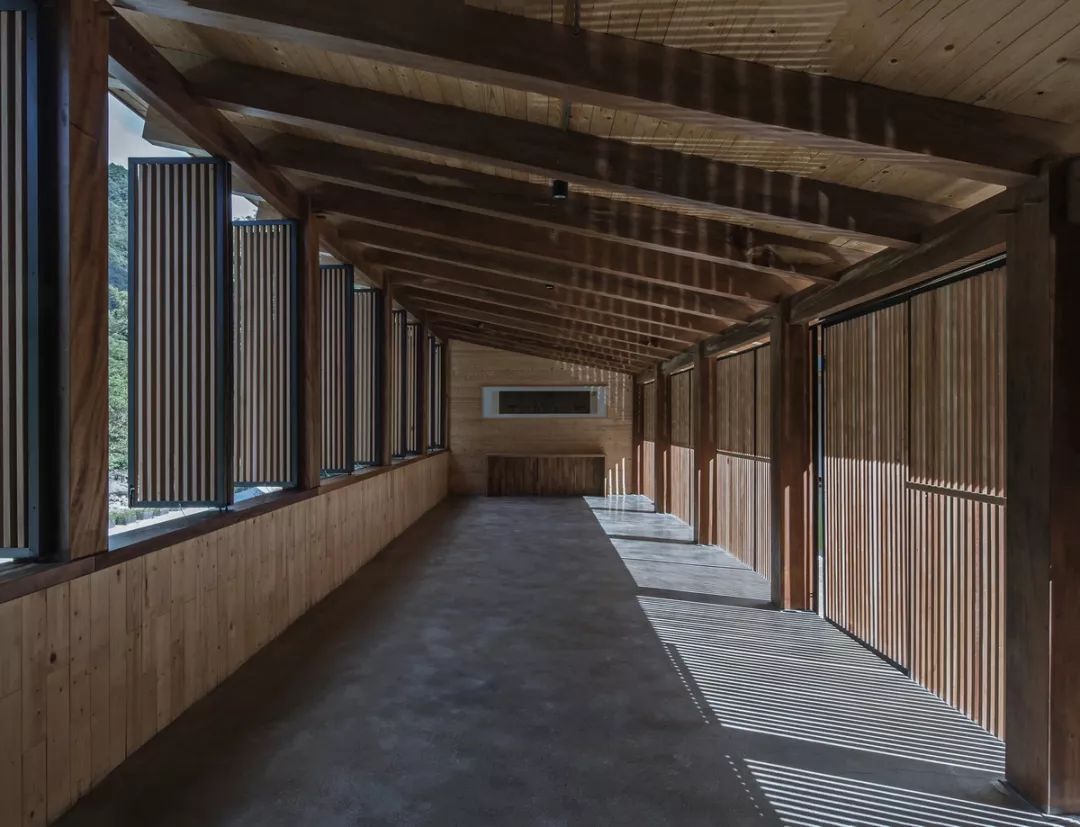
▲ 单坡水榭(木构廊架)两侧界面©赵奕龙
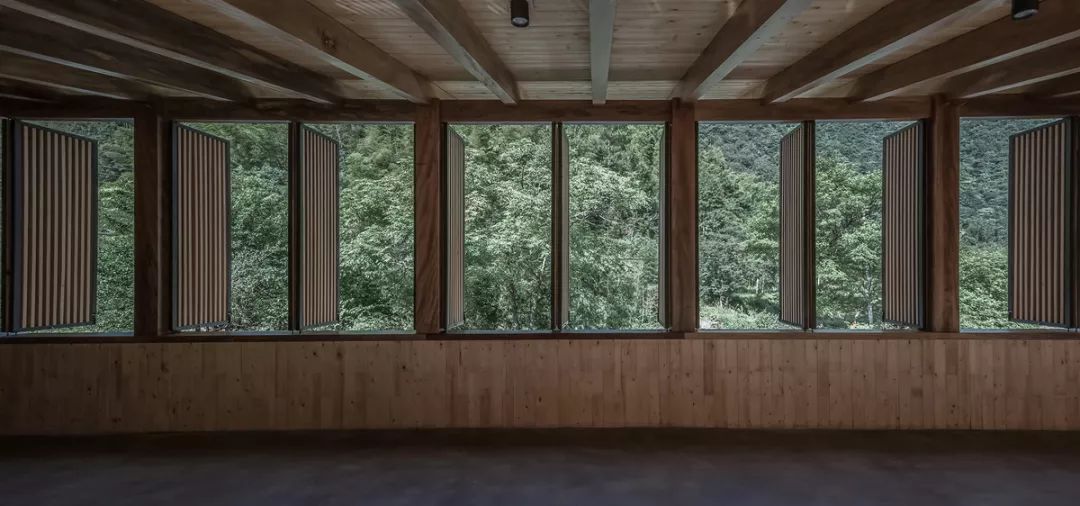
▲ 水榭朝外一侧为连续可开启窗扇©赵奕龙

▲ 水榭朝内一侧的细密木格栅界面©赵奕龙
2. 阳台的界面
原建筑内的房间没有任何阳台,所有景观都只能从方窗洞中获取。改造中不仅将原外立面结构框架中的填充墙体全部打开,配以双层保温隔音落地玻璃门窗;并且借着原有框架结构增加出阳台。客房数量的改变(由30间减少为15间)和平面的变动使得正立面的客房卫生间也都拥有了景观面。我们相应在3-4楼的客房阳台外部增加了细木格栅单元,不仅遮挡了外部直视卫生间的视线,还把阳台结构、门窗等常规建筑构件尺度隐藏,塑造了一个二维板片状的界面,超薄的构造和2层挑空的做法使3-4楼的阳台整体显得极轻,极大削弱了原有4层的巨大建筑体量。而外部的山水与阳台内人之间的距离也被无限拉进。

▲ 3-4层阳台构成的完整板片化体块©赵奕龙
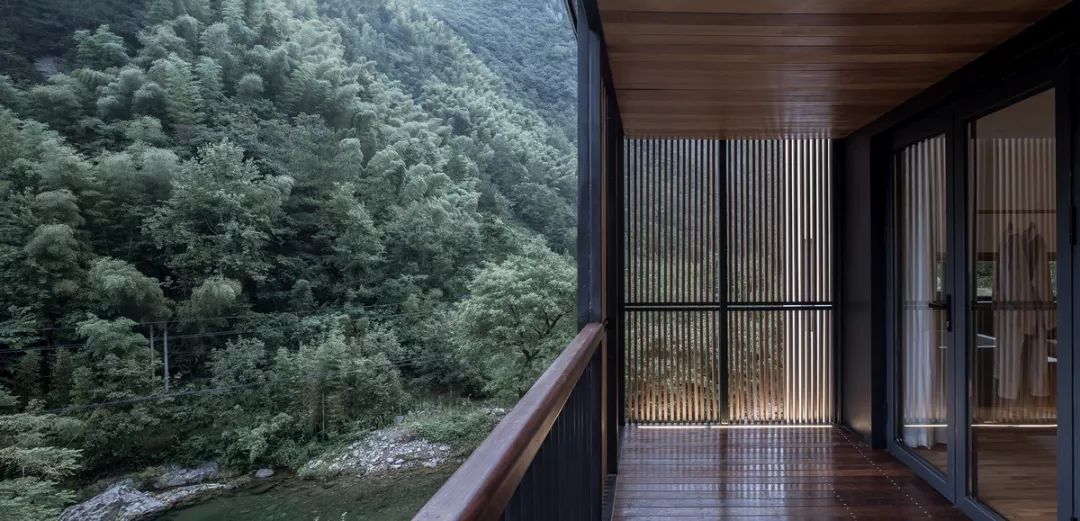
▲ 阳台内部看山林溪水,右侧为完全打开的客房立面©赵奕龙

▲ 阳台结构与界面分解图©久舍营造工作室
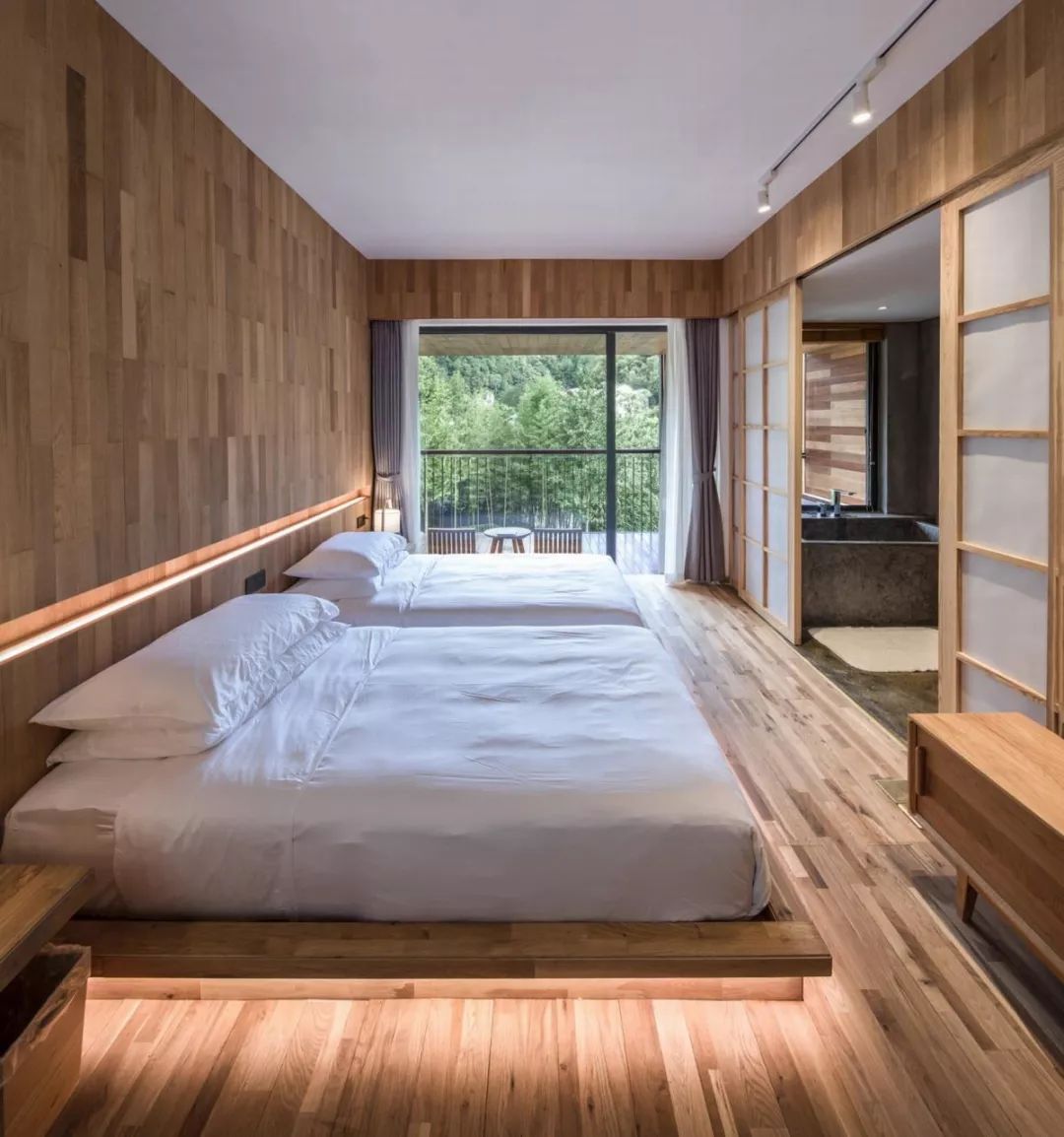
▲ 普通客房山景,可见右侧洗手间泡池也贴着阳台山景面©赵奕龙
3. 溪房的界面

▲ 原建筑雕花木门窗扇测绘统计©久舍营造工作室

▲ 木门窗扇单元拼贴©久舍营造工作室
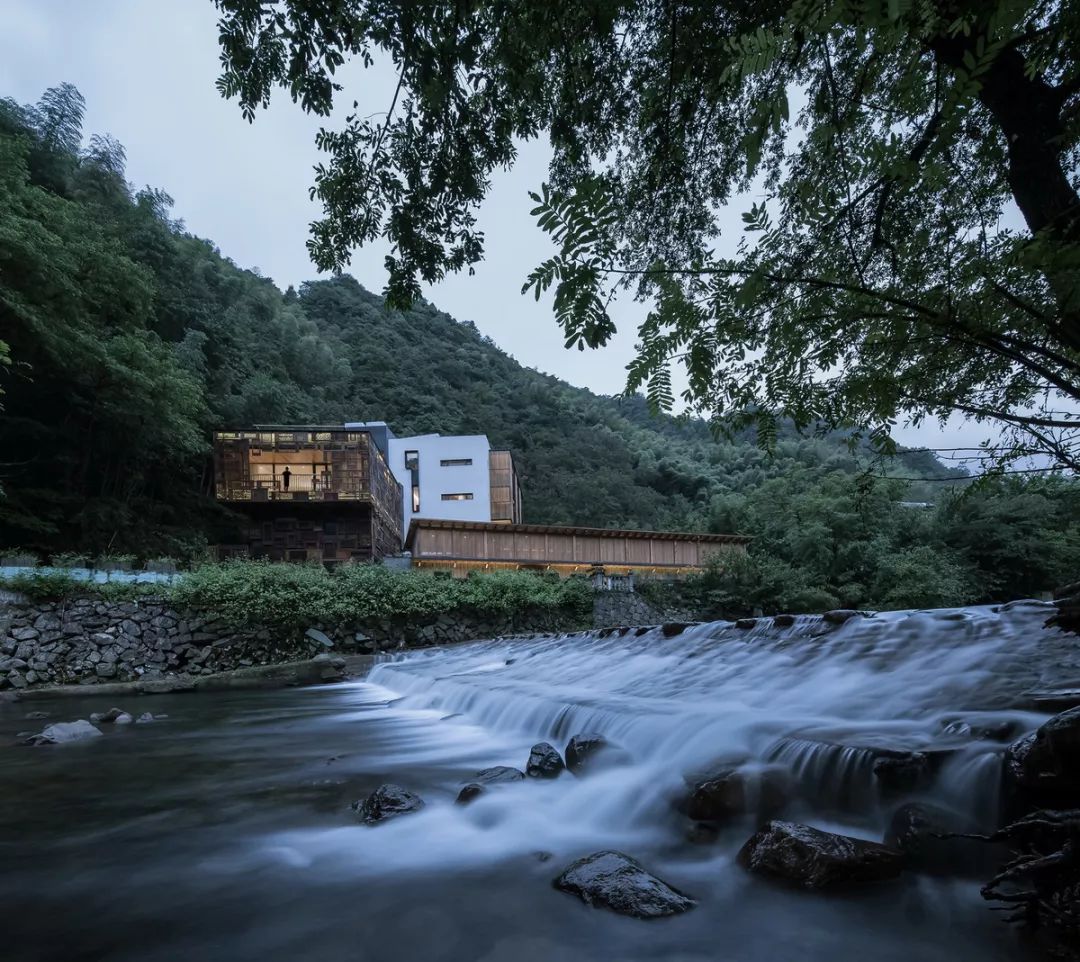
▲ 溪水对面看溪房©赵奕龙
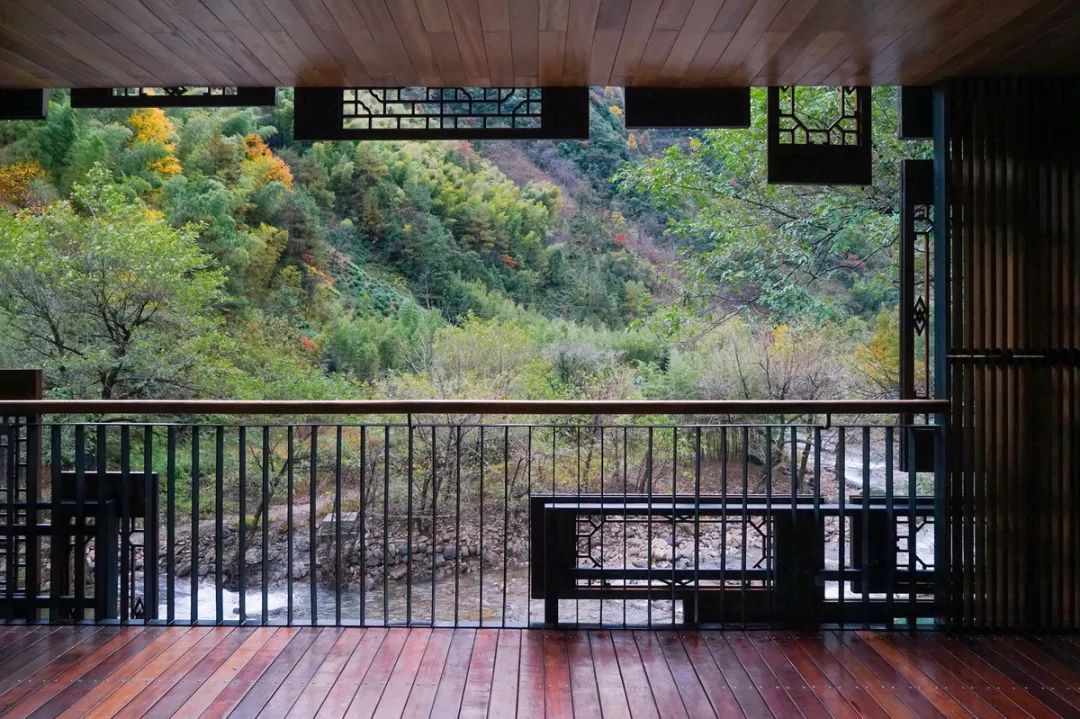
▲ 溪房阳台内景,下部可见溪水©赵奕龙
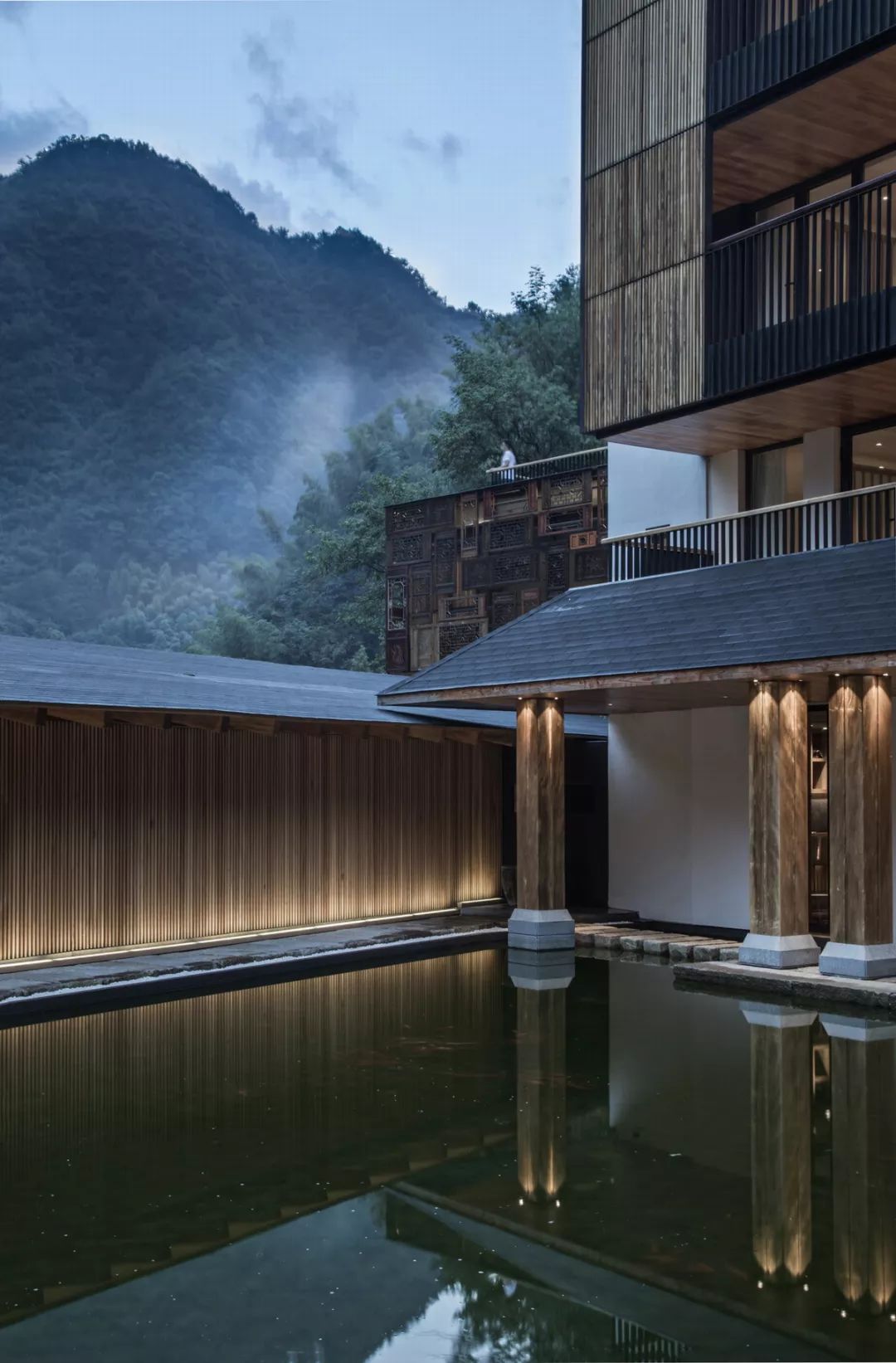
▲ 从内院长亭外水中露台回看溪房©赵奕龙
结构与内部

▲ 对原框架结构的操作©久舍营造工作室
原建筑为混凝土框架结构,每层的五个相同客房将原本由东至西1:2:2的三个柱跨等分为五份。鉴于扩大客房面积和当地对民宿客房数量小于15间的要求。我们结合内院对主体建筑主轴线的影响,将房间开间重新分配,由东至西将总面宽重分为1.5:1.5:2的三个开间(图 48),并从原结构框架向外挑出一个钢结构区域,为每间客房都增加了一个可以和外部景观相互渗透的阳台。
The original building is a concrete frame structure, and five identical guest rooms on each floor will be divided into five parts of the original three column spans from east to west by 1:2:2. In view of the expansion of the room area and local requirements for the number of guest rooms less than 15. Combined with the influence of the inner courtyard on the main axis of the main building, we redistributed the rooms. From east to west, we divided the total width and weight of the rooms into three rooms (Figure 48) of 1.5:1.5:2, and picked out a steel structure area from the original structural framework, adding a balcony for each room that can penetrate into the external landscape.

▲ 改造前后客房层平面比较及柱网©久舍营造工作室

▲ 阶梯空间,正对玻璃窗内为早餐厅©赵奕龙

▲ 两层通高大台阶的公共性©赵奕龙

▲ M.C.埃舍尔(M. C. Escher)《相对性》Relativity,1953
餐厅部分的客房隔墙全部拆除,形成了朝向后山的多跨连续空间,结合外部厨房的屋顶露台,我们为原山房的特色餐饮提供了同样具有山林景观的独立空间(图 52)。
The partition walls of some guest rooms in the dining room have been completely removed, forming a multi span continuous space towards the back mountain. Combined with the roof terrace of the external kitchen, we have provided an independent space with the same mountain forest landscape for the characteristic catering of the original mountain house (Figure 52).

▲ 餐厅及外部山景露台©赵奕龙
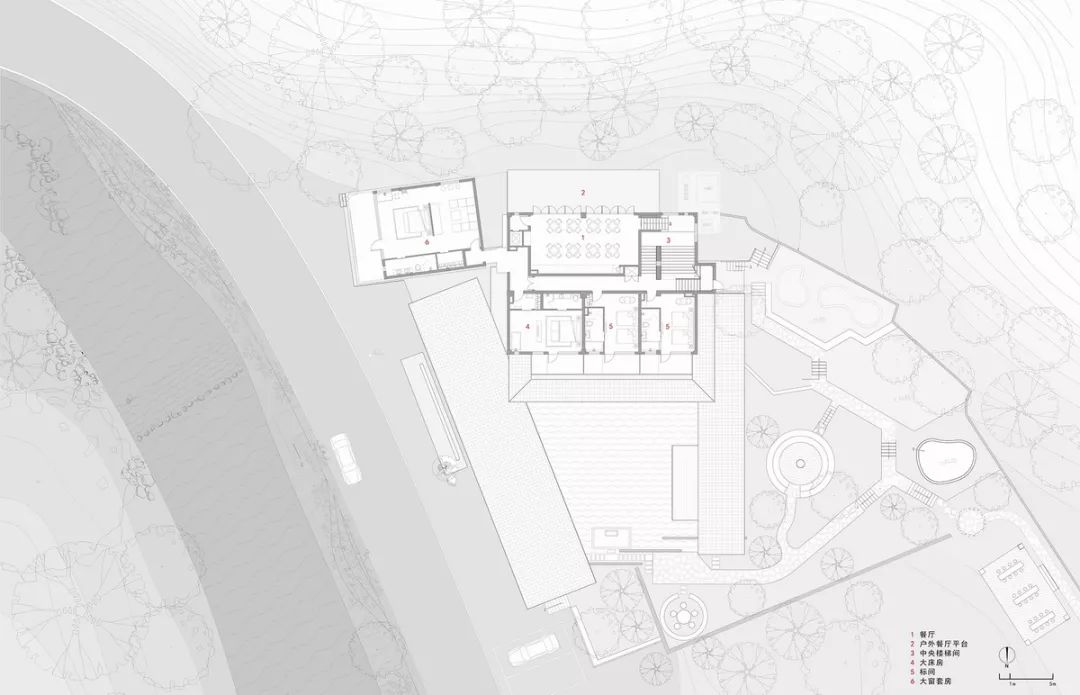
▲ 改造后二层平面图©久舍营造工作室
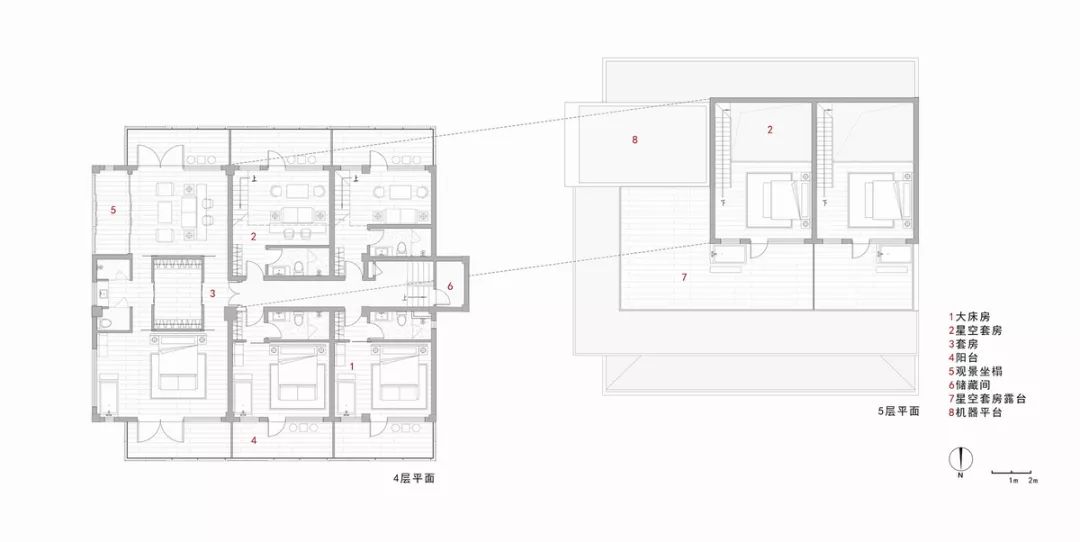
▲ 改造后四层及loft阁楼层平面©久舍营造工作室
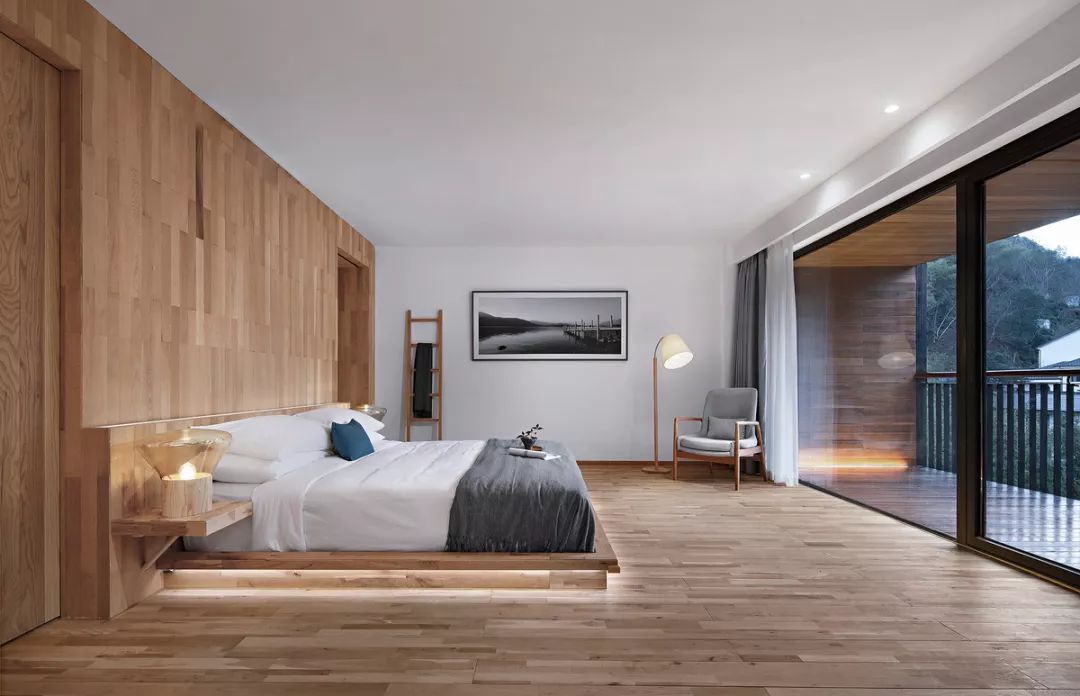
▲ 顶层超大套间©赵宏飞
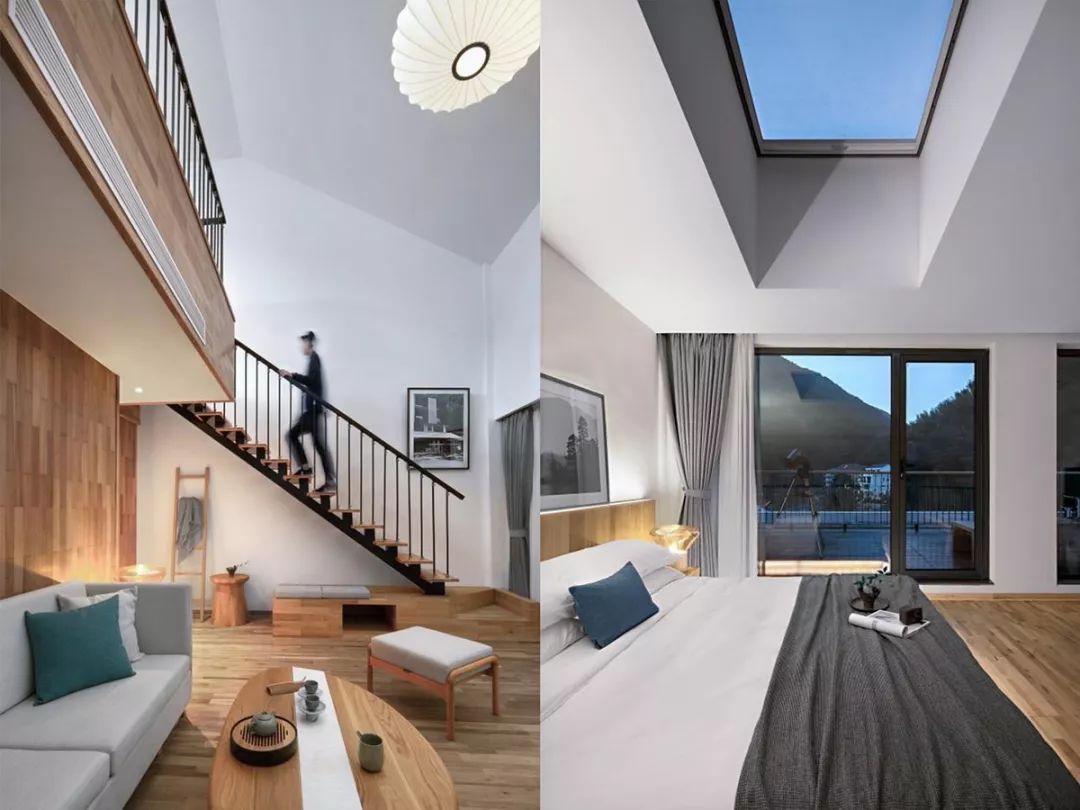
▲ loft房内部©赵宏飞
总结
至此,经由场地的界定,动线的转折,界面的渗透,结构的改造与内部平面的调整。原本“视而不见”的山水被重新从外部和内部同时看见,建筑和场地自身也融入了环境与过去,成为了与山水共生的一部分。山水不仅被重新“看见”,某种意义上也被再次“重建”。
So far, through the definition of the site, the turning point of the moving line, the penetration of the interface, the transformation of the structure and the adjustment of the internal plane. The original "blind" landscape is seen from the outside and the inside at the same time. The building and the site itself are also integrated into the environment and the past, and become a part of symbiosis with the landscape. Landscape is not only "seen" again, but also "rebuilt" in a sense.
后记
鱼乐山房改造从开始设计到建成正式运营,历时两年有余,远超我们开始预计的一年。这让我们对乡村条件下的非专业建设项目积累了丰富的经验与教训。回顾这一过程,很多时候都濒临方案实施不下去的边缘。
感谢业主的义无反顾和地方政府在政策层面对项目的大力支持,才让这个虽然不大但复杂的“小”项目最终能够建成。在完全没有专业营造商统筹介入的条件下,业主和设计方互相充分信任,一起解决了工地上的施工错误、材料替换、现场构造变化等问题。作为设计方,我们也充分利用身边的资源,为这个项目争取了很多设计、材料、施工、后期陈设等有利条件,最终完成度大概有70%左右,已是非常幸运的结果。
项目信息
项目名称:鱼乐山房建筑室内整体改造设计
设计单位:久舍营造工作室(www.continuation-studio.com)
项目设计 & 完成年份:2016-2018
主持建筑师:范久江、翟文婷
设计团队:余凯、陈凯雄、黄鹤、李婷、孙福东、吕爽尔、董润进(实习)
项目地址:浙江省杭州市临安区太湖源镇
建筑面积:约1100㎡
摄影版权:赵奕龙、赵宏飞、范久江
灯光设计:上海品光照明设计
软装设计:深圳雯华设计
结构加固设计及施工:能肖文团队
客户:夏鞠萍,姜永水
主要材料及品牌:
木饰面材料:臻藏古木
其余:现场制作
往期精选
设计咨询 | 商务合作
微信:65858990 ;邮箱:65858990@qq.com
民宿设计秀,传递优秀案例,助力民宿设计
▼戳下方“民宿设计秀”,加入星球,下载更多最新民宿案例
什么,装修还用自己的钱?!齐家装修分期,超低年利率3.55%起,最高可贷100万。立即申请享受优惠
2015年11月14日 星期六 十月 初三
【乙未年 丁亥月 甲午日 】
结果已同步发送到您手机,齐家网,帮助用户轻松实现装修,感谢您的使用。
白羊座 更适合于“现代简约” 装修风格
可参考如下更多“现代简约”风格装修案例图 更多